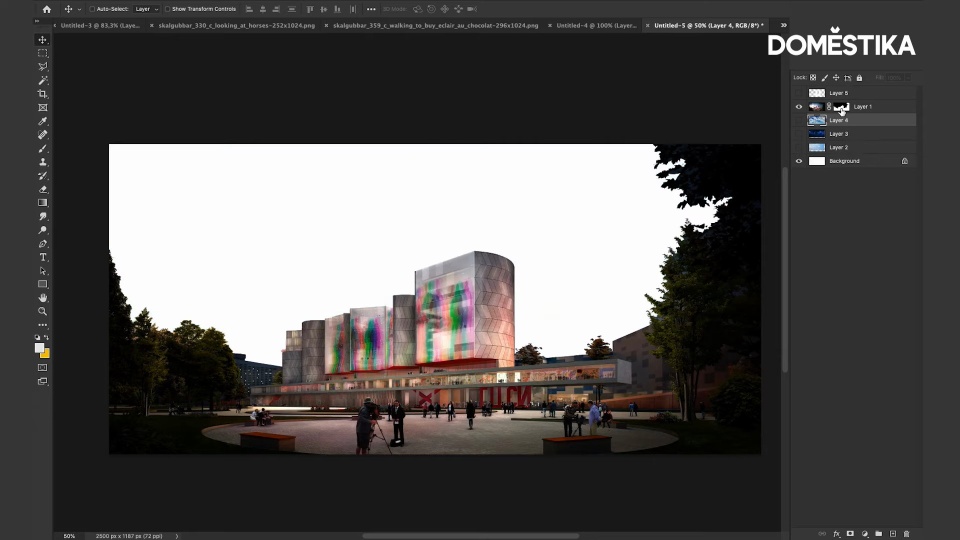Photoshop tutorial: basic composition tips for ArchViz

Learn with Fran Mateos practical tips on architectural visualisation
Visual composition is key in architectural projects, as it works as a window to works that, although they have not been built, live in the minds of creatives. The arrangement of elements, lighting, perspective and attention to detail are fundamental elements in the creative process, and knowing how to work with them is essential for any developer.
For Fran Mateos (@fran_drama), architectural visualization allows not only to show the potential of a project, but also to tell stories about the spaces. So that you can tell your own stories, he has prepared a tutorial with basic tips that will help you compose the perfect image. Enjoy it in the following video!
1. The characters
Fran recommends that, when integrating characters into your images, you first look for narrative concordance, that is, that you take care that each one of them fits the environment you are representing. For example, in a museum you wouldn't add someone who seems to be more of a shopper. He also suggests that you avoid images with lighting different from that of the spaces you are representing and, finally, that you try to be as inclusive as possible, so that diversity is reflected in your designs.


2. Avoid unnecessary dramatization
When adding extra elements to your composition, such as the sky, take care that they do not overload the image or steal the attention from the central point, which, as we have already said, will always be the architecture. Always look for sober images in which you can work on details, and not loaded images that later will be difficult to subtract intensity.


3. Dose your effort
For Fran, focusing your attention on the important details is better than working exhaustively on every corner of the composition.

4. Avoid artificial lighting
It is common to get carried away and apply excessive lighting in images that are depicted during the day. Fran recommends that you avoid drawing attention to every place in the image and de-emphasizing details that people naturally wouldn't pay as much attention to. Again, keep the experience realistic and focus on what's important.

If you liked this tutorial and want to learn how to optimize your architectural models and improve the perfect final image achieving light, scales and shades, don't miss the course Matte Painting Techniques for ArchViz, by Fran Mateos.
You may also be interested in:
- Visual Storytelling for ArchViz, a course by Sonny Holmberg.
- ArchViz Tutorial: 6 key professional tips to get started.
- 5 online courses to master architectural visualization.
- What is ephemeral space design and what are its functions.
- What is SketchUp and how to start using it?






0 comments