Urban Architectural Sketching with Ink
Course final project
A course by Dan Hogman , Architect and Illustrator
About the final project for: Urban Architectural Sketching with Ink
Urban Architectural Sketching with Ink
“Thank you so much for taking part in this course and I hope you've enjoyed it. It's now time to work on your project. This could mean finishing the drawing you started by completing the course tasks or making a brand-new project! Either way, I strongly suggest you take the time to gather inspiration and make a unique project of your own. Make sure to keep track of your progress with different pictures of each step. It'd be great if you could also explain the choices you've made along the way and tell us if you have any doubts. This will help me guide you better if you need advice. Here are the main steps to follow: The Reference Image Select a scene that features a two-point perspective. Review your chosen image and identity the vanishing points, horizon line, ground plane, vertical planes, light and shadow direction, entourage elements, and overall composition. The Penciled Outline Using the scene that you've selected, identify and draw the main elements in pencil.
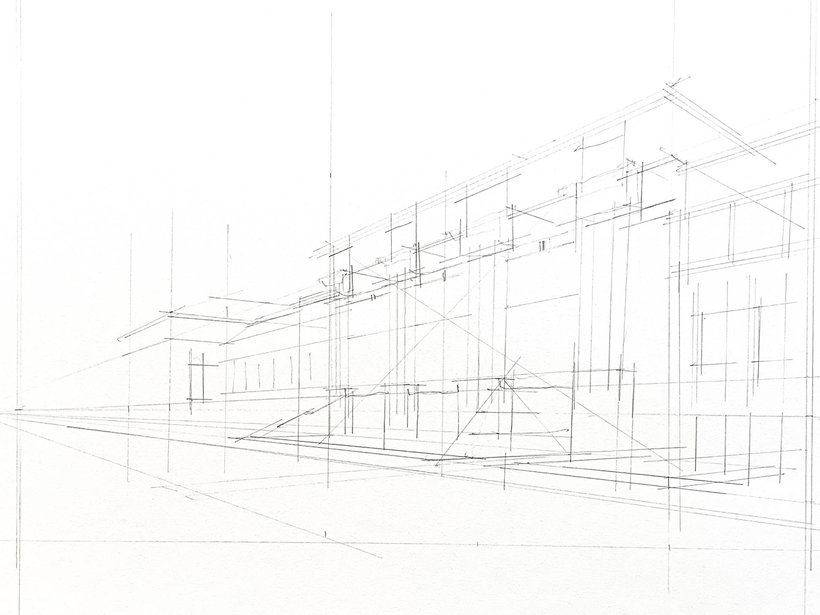
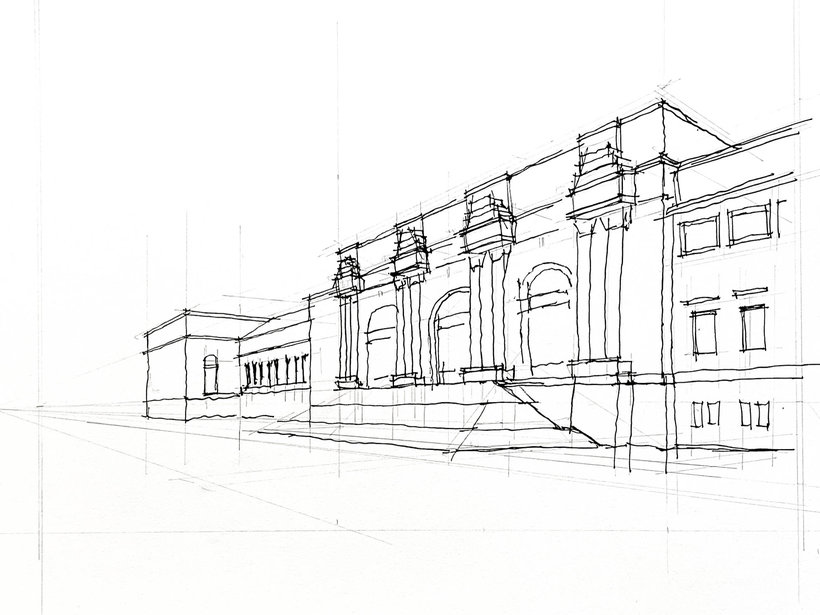
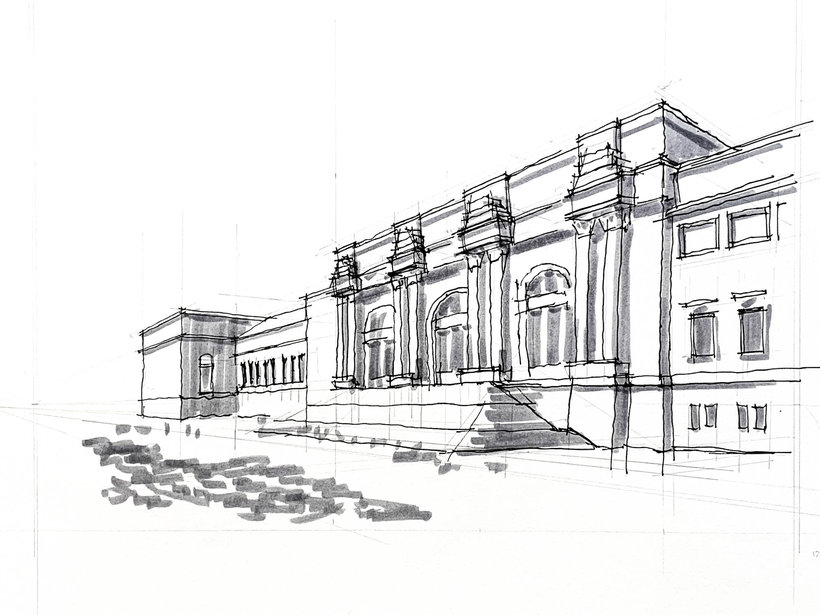

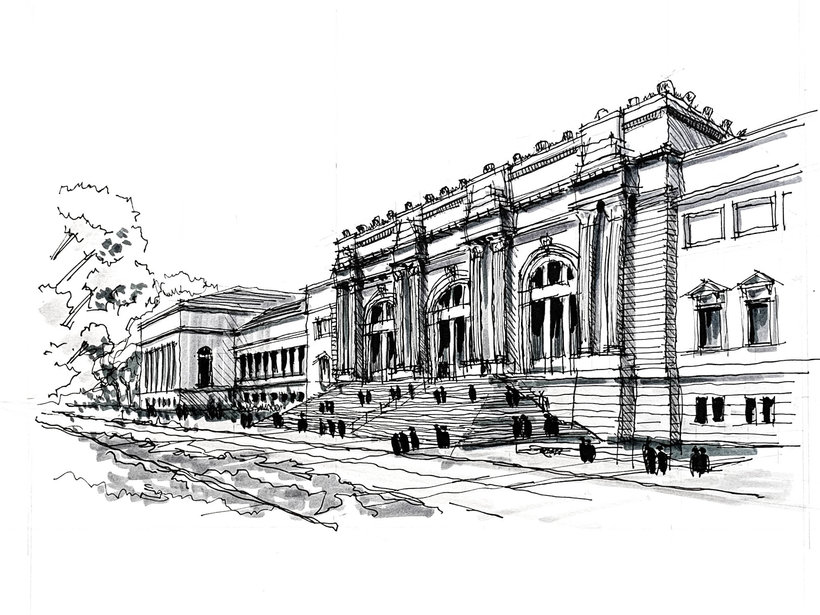
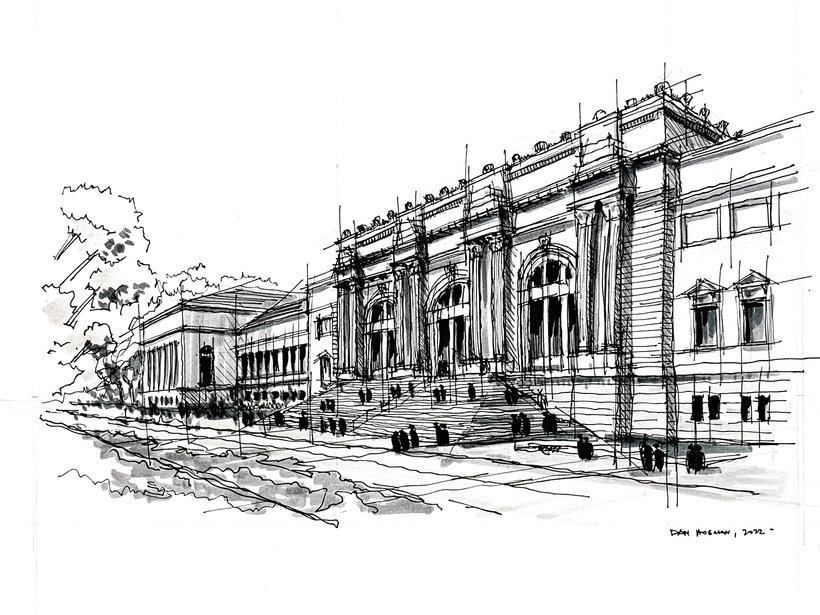
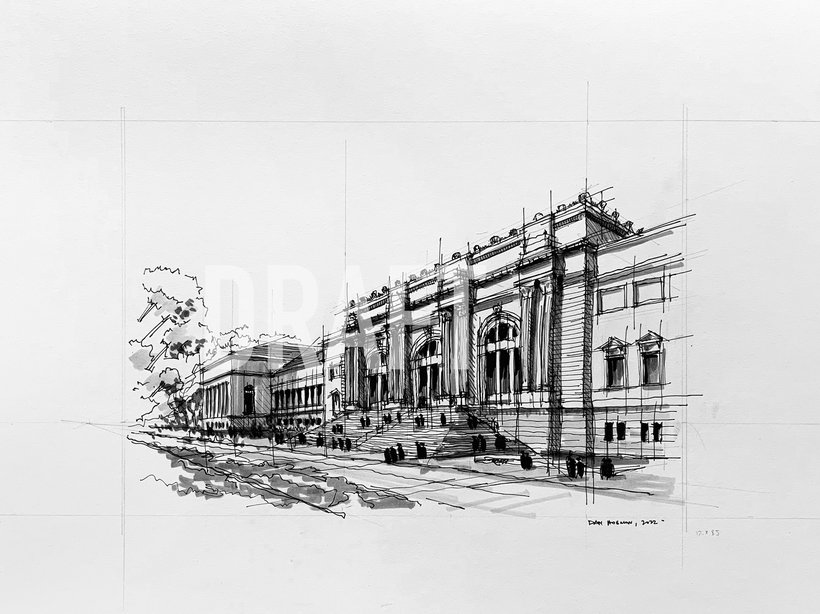
Partial transcription of the video
“We have rich, the end of the class. I hope that now you're able to sketch like an architect. We covered many key concepts in this class. Concepts of Perspective Vanishing point. scale, entourage, and composition. We also discussed how to select a subject. One makes it a good option. and what elements to avoid when selecting it. We went through the process of producing a drawing Step by step. We started with analyzing the image and producing a draft. We continued with pencil outlines. then adding mainline scene ink details, shadows and entourage. it's important to practice on a regular basis...”
This transcript is automatically generated, so it may contain mistakes.
Course summary for: Urban Architectural Sketching with Ink
-
Category
Architecture & Spaces, Illustration -
Areas
Architectural Illustration, Drawing, Ink Illustration, Sketching, Traditional illustration

Dan Hogman
A course by Dan Hogman
Dan Hogman is an architect and illustrator with over 20 years of experience. He began drawing at a young age and always knew he wanted to become an architect. He later went on to study for a Master’s degree in the subject at the Academy of Art, San Francisco, and later at Harvard University.
Since then, he has created hundreds of drawings for everything from high-rise residential developments to hotels across the US, China, and South Korea. Dan also takes on drawing commissions in his spare time, and shares his work with over 120K followers on Instagram, alongside teaching architecture at a graduate level.
- 98% positive reviews (108)
- 6,528 students
- 15 lessons (2h 41m)
- 17 additional resources (7 files)
- Online and at your own pace
- Available on the app
- Audio: English, Spanish, French, Indonesian, Italian, Portuguese, Romanian, Turkish
- Spanish · English · Portuguese · German · French · Italian · Polish · Dutch · Turkish · Romanian · Indonesian
- Level: Beginner
- Unlimited access forever
Category
Areas


