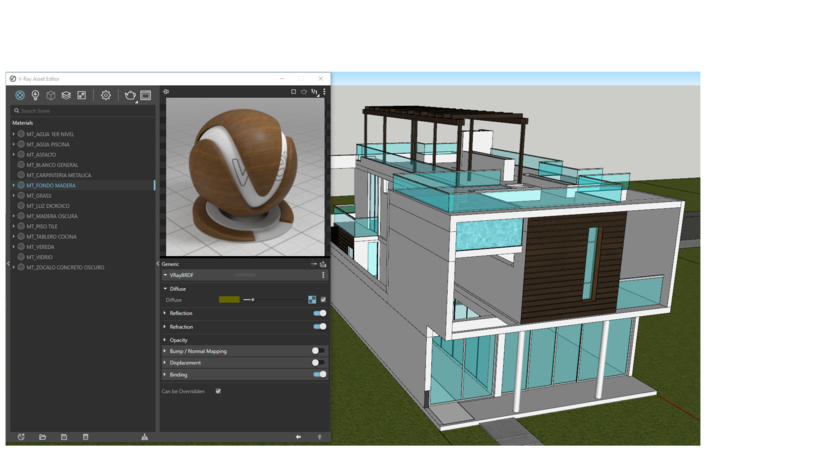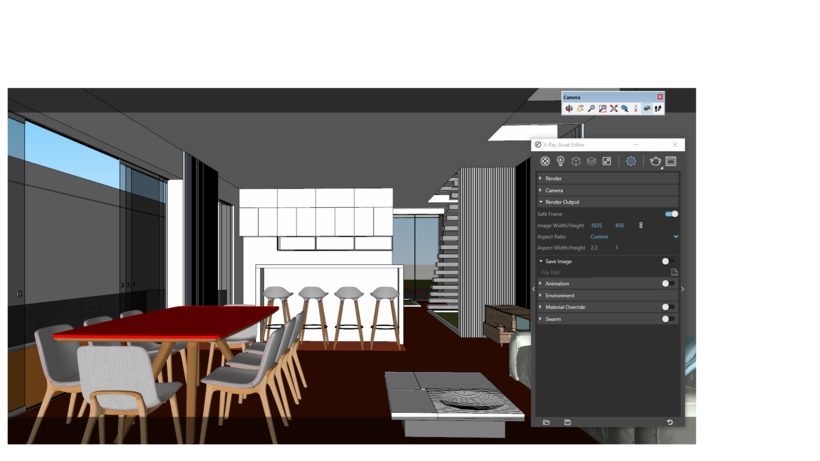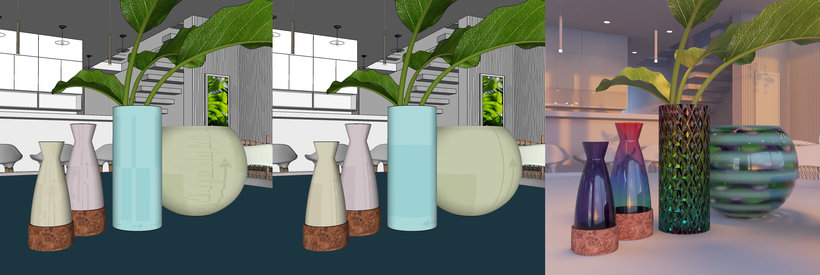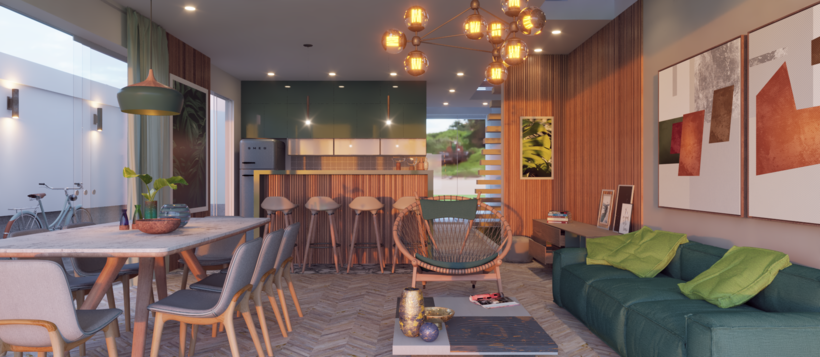Interior Renders with SketchUp and V-Ray Next
Course final project
A course by Giancarlo Pava Durand , Architect Specializing in Architectural Visualization
Joined September 2020
About the final project for: Interior Renders with SketchUp and V-Ray Next
Interior Renders with SketchUp and V-Ray Next
“We have reached the end of the course, now it's your turn to realize your project and put into practice everything we have learned in each lesson. Let's recap the steps to follow. One of the most common mistakes is to start a project with a 3D model that is not very organized in terms of layers or materials. Everything should have a name to locate them quickly. This will make everything much easier. It is perhaps the most tedious thing to do, but necessary anyway. In the same way, we must be strict with the components we download: we can run into surprises such as hidden geometries if we do not check each of them in detail.





Partial transcription of the video
“We have reached the end of the course. Now it's your turn to complete your project and apply everything learned in each lesson. One of the most common mistakes is starting a project with a poorly organized 3D model regarding layers and materials. They must all have names for quick reference. This will make everything easier. It may seem tedious. but it's necessary. Likewise. we must be quite strict with the components we download. Unexpected hidden geometries might appear if we don't thoroughly examine each one. leading to unforeseen Regarding lighting. using Material Override is important....”
This transcript is automatically generated, so it may contain mistakes.
Course summary for: Interior Renders with SketchUp and V-Ray Next
-
Category
Architecture & Spaces -
Software
Camera Raw, SketchUp, V-Ray -
Areas
Architecture, ArchVIZ, Digital Architecture, Interior Architecture

Giancarlo Pava Durand
A course by Giancarlo Pava Durand
Giancarlo Pava studied architecture at the Applied Sciences University of Peru and specialized in ArchViz. He works with architecture, real-estate, and construction studios and helps them make important decisions on their projects using his impressive renders.
His goal is to create the most realistic images possible using digital tools, which allows him to combine his architectural visualization projects with one of his greatest passions: photography.
- 98% positive reviews (200)
- 8,194 students
- 16 lessons (1h 52m)
- 30 additional resources (21 files)
- Online and at your own pace
- Available on the app
- Audio: Spanish, English, French, Italian, Portuguese, Turkish
- Spanish · English · Portuguese · German · French · Italian · Polish · Dutch · Turkish · Romanian · Indonesian
- Level: Beginner
- Unlimited access forever
Category
Areas



