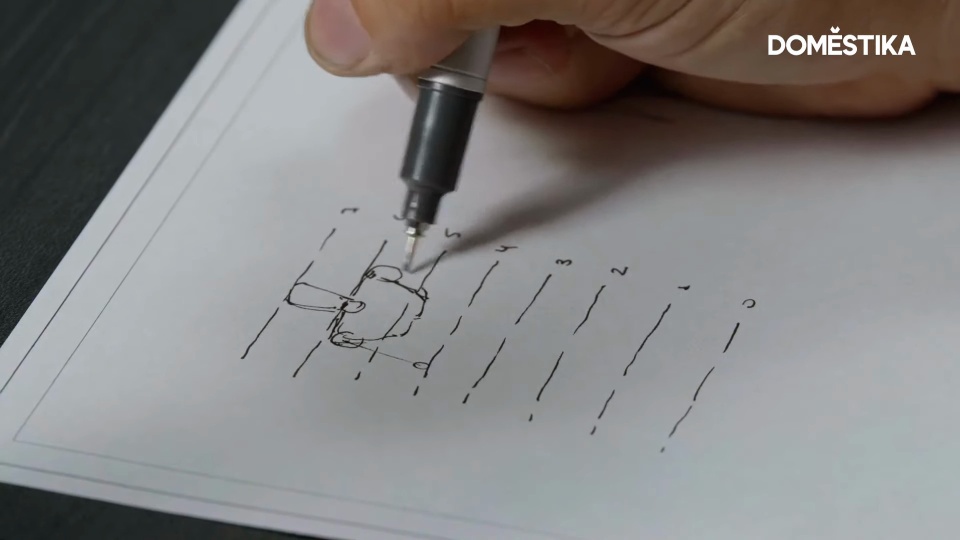Illustration Tutorial: How to Draw the Human Body to Scale

Discover the keys to representing the human figure in architectural illustration, with Marcelo Marttins
In its most diverse forms, illustration can transform and expand our understanding of objects, people and of course, spaces.
Illustration is therefore a powerful way of representing architectural projects, as it helps humanize spaces and create a bridge between people.

Brazilian architect and urban planner, Marcelo Marttins (@marcelomarttins), aims to understand a space and convey its identity in every project.
In this tutorial, Marcelo teaches how to draw the human body using the scaling technique and following simple and easy steps.
Watch the video!
1. Start by sketching the head
Always start with the head. It will serve as your guide whenever you need to draw the human figure in architecture projects.
The dimensions of the head define the rest of your sketch: the human body measures seven heads long and more or less two and a half heads wide.

It’s also important to remember that every architect has their own style and way of including the human figure in their project drawings. So don’t worry about following a pattern. You’ll develop your own style in time.
Don’t miss these examples of the human figure drawn by famous architects.



2. Scale things down to make things easier
You can use a wooden artist’s mannequin as your reference, then draw it using a scale division to help you. It’s best to start with seven sections, as shown here.

3. Place the parts of the body inside the scale
Copy each part of the body into the scale. Copying is easier to begin with, until you find your own way of drawing and representing the human body.

This exercise is also a good way to understand the joints, how they move and how you can use them to create movement. Don’t worry too much about aesthetics at this point. Your sketch doesn’t need to look nice, be perfect or very detailed at this stage. The key thing is to understand the concept.

4. The human figure draws attention to the scale of the project
It’s important to note that the human figure shouldn’t be the star of any architectural project (depending on your chosen style). It’s real function is to draw attention to your project’s scale.
Another good exercise is to sketch the person’s outline, with no details or shading. The following example focuses on the project. The person is included harmoniously and highlight’s the building’s scale and function.

Love this tutorial? If you want to learn how to convey the soul of a space using humanized drawing, and create an original hand-drawn architectural plan, don’t miss Marcelo’s online course: Architectural Illustration: Humanize the Design of a Space.
English version by @studiogaunt
You may also like:
- 5 Online Courses for Learning Architectural Visualization
- 6 Free Tutorials to Get Started in Architectural Drawing
- 10 Architectural Illustrators to Follow and Get Inspired in 2021
- What is Architectural Illustration?
- - SketchUp 3D Modeling for Beginners, a course by Guilherme Coblinski Tavares






1 Kommentar
You may also like this courses:
- Drawing Appealing Characters with Personality, A course by Magdalina Dianova
- Digital Illustration: Create Manga Characters, A course by Catalina Carlesi
- Concept Art: Character Design & Worldbuilding, A course by Even Amundsen
- Introduction to Design of Characters for Animation and Video Games, A course by Jean Fraisse
- Digital Painting of Characters in Photoshop, A course by Fernanda Suarez
- Manga Illustration with Procreate, A course by Liya