Architectural Illustration: Perspective and Reinterpretation
Course final project
A course by Felipe de Castro , Architect
Joined February 2022
About the final project for: Architectural Illustration: Perspective and Reinterpretation
Architectural Illustration: Perspective and Reinterpretation
“I want to thank you for being here! I hope you enjoyed the course and are thinking of many projects from now on. To make organizing your course project easier, I have prepared the following list of essential steps: • Choose an object to use as a volume reference. • Imagine a use and scale for the drawing. • Decide the best angle to represent this object. • Transform into geometric shapes. • Create detailing (scales, shadows and light).
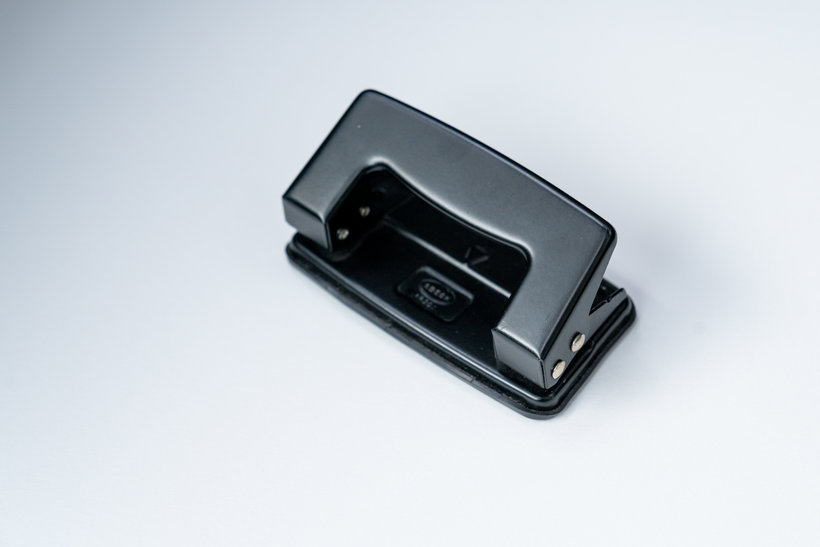

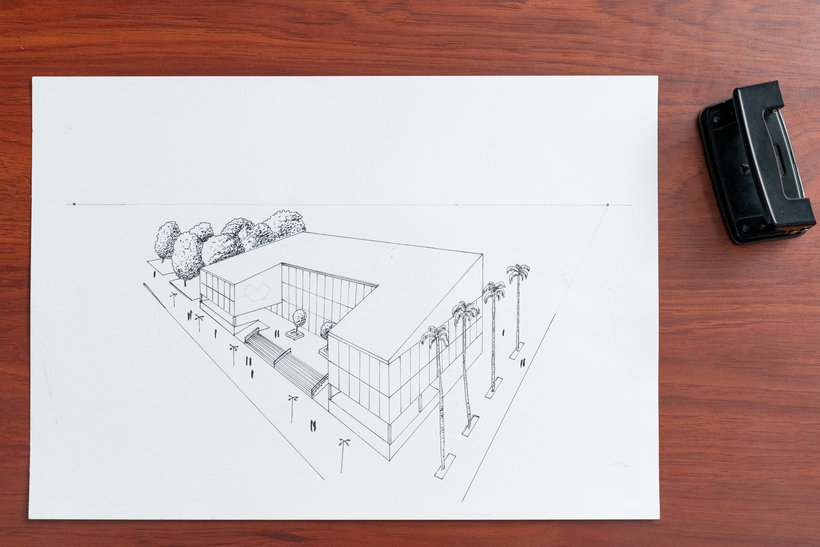
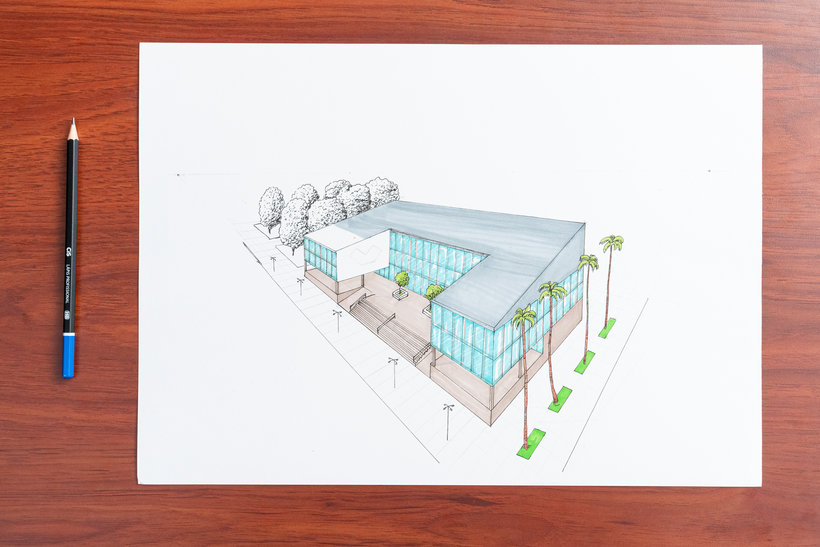
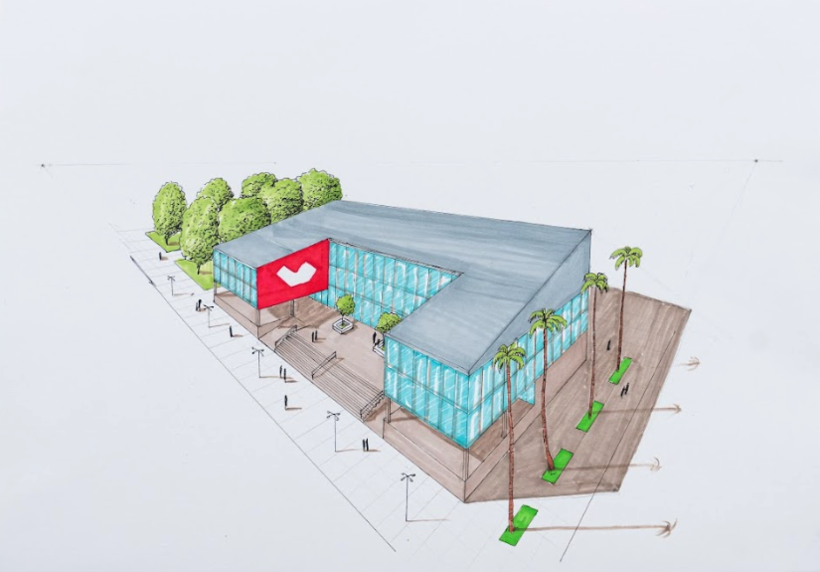
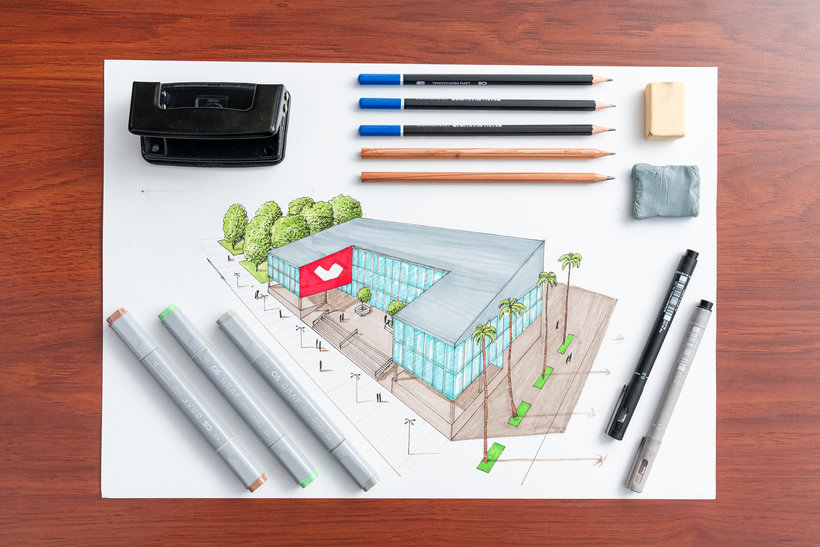
Partial transcription of the video
“Final project We have reached the end of the course and thank you for following me here. I have just a few more tips to give you. Remember to transform the object into geometric shapes, imagining your size, and also look for an object in your home that you feel more confident in representing. Never forget to work the scale around your projects to give more of a sense of realism. Finally, I invite you to participate in the Forum and comment on the work of other students. I'll be there looking at your work, answering some questions, and I will even select some works to post on my Instagram. I...”
This transcript is automatically generated, so it may contain mistakes.
Course summary for: Architectural Illustration: Perspective and Reinterpretation
-
Category
Architecture & Spaces, Illustration -
Areas
3D, Architectural Illustration, Architecture, Drawing, Interior Design, Spatial Design

Felipe de Castro
A course by Felipe de Castro
Felipe de Castro is an architect and design teacher, who explores creativity, sensitivity, and perception in each new assignment. Specialized in freehand drawing, he knows the importance of presenting a well-crafted sketch to the client. During his career, he's worked on architectural projects for the Rio 2016 Olympic Games and, today, he works for the Brazilian company Custódio Soluções.
He is also known for creating reinterpretations of objects to idealize buildings. He developed these drawings for Brazilian celebrities and in partnership with brands such as Nikon, Cis, Kingston, Logitech, and Belgotex. These works gained popularity on Instagram and were subsequently featured on several international websites.
- 88% positive reviews (16)
- 759 students
- 14 lessons (1h 17m)
- 18 additional resources (6 files)
- Online and at your own pace
- Available on the app
- Audio: Portuguese
- Spanish · English · Portuguese · German · French · Italian · Polish · Dutch · Turkish
- Level: Beginner
- Unlimited access forever
Category
Areas

