Spatial Design: Create Interior Spaces That Tell A Story
Course final project
A course by Office S&M , Architecture Practice
About the final project for: Spatial Design: Create Interior Spaces That Tell A Story
Spatial Design: Create Interior Spaces That Tell A Story
“We’ve come to the end of this course! Thank you so much for coming along with us. We hope you’ve enjoyed it as much as we have enjoyed creating it for you. Before we say goodbye, here are the five essential steps you need to take to complete your final project: • Write your brief, which are the instructions for your design project, and really invest time to make this clear with a spatial map. • Use the brief to test changes to the space through drawings, and add character through the iterative process. • Deploy colour and materials to realise these changes, and tune your proposed space with furniture and lighting. • Draw up a clear cost plan and make informed decisions on builders. • Bring it all together into a deck, which you will use to realise your space. Here's how you can present your final project: Brief drawing
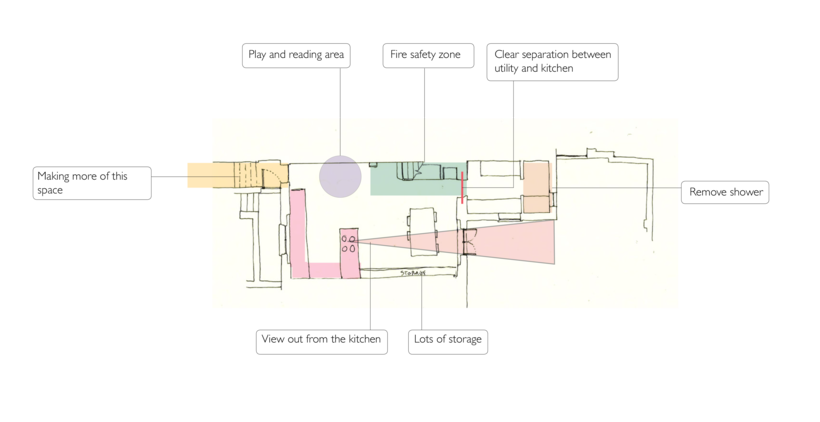
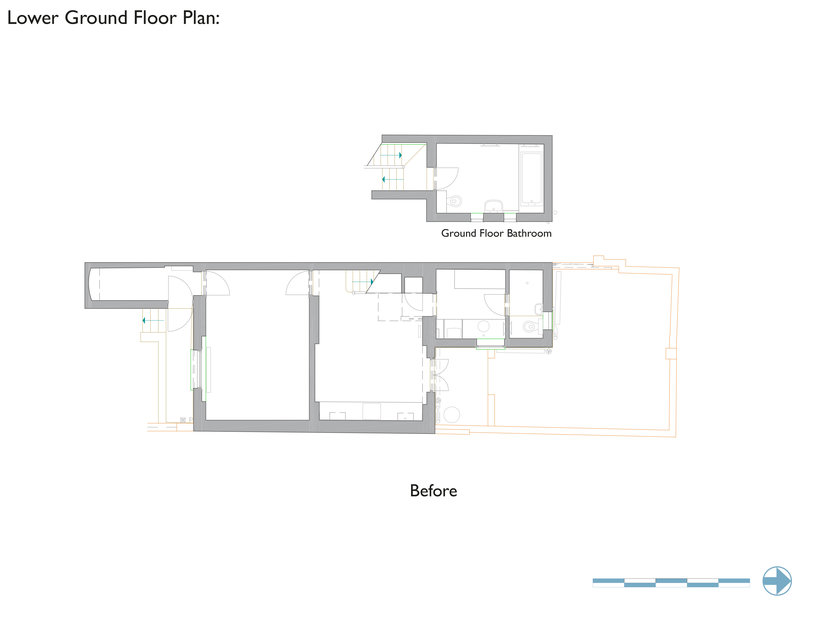
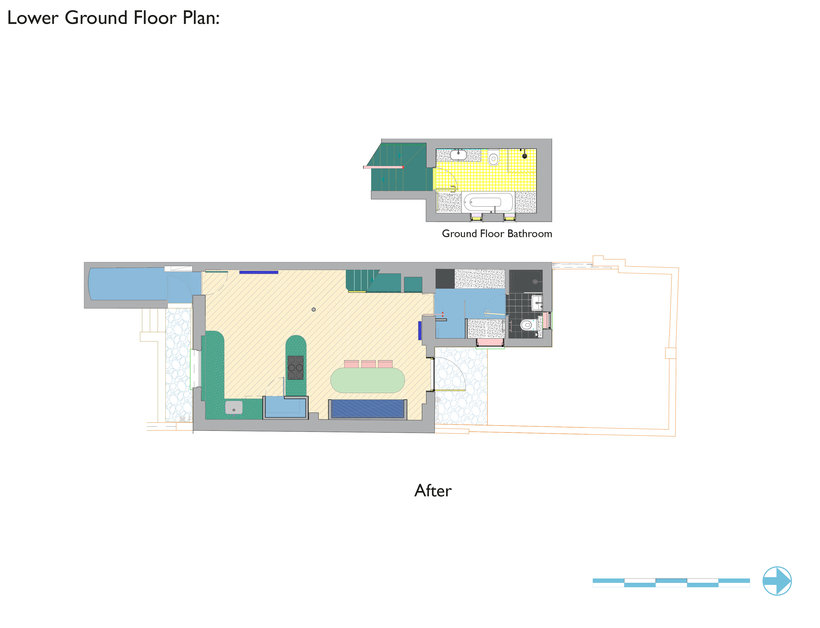
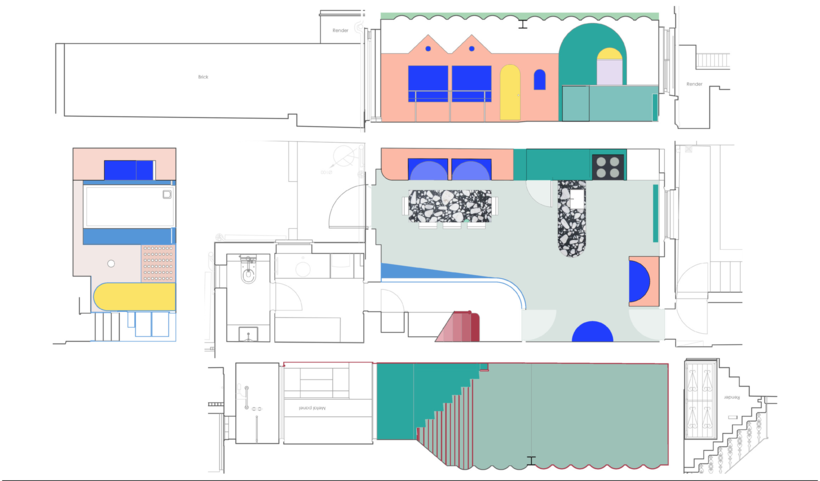
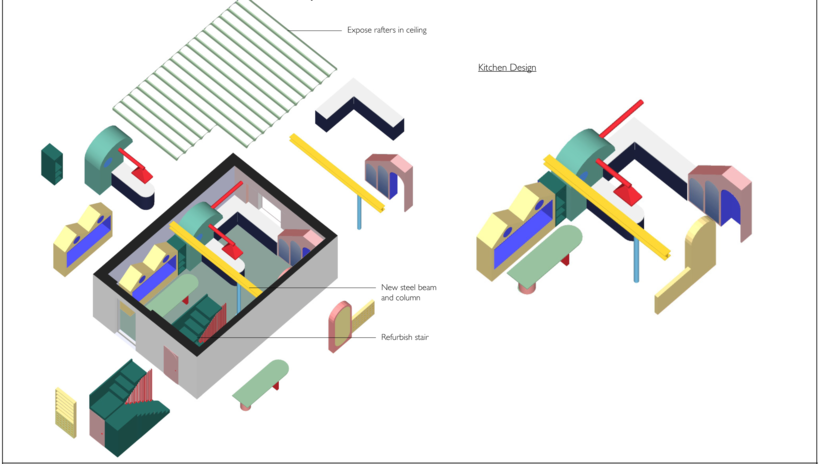
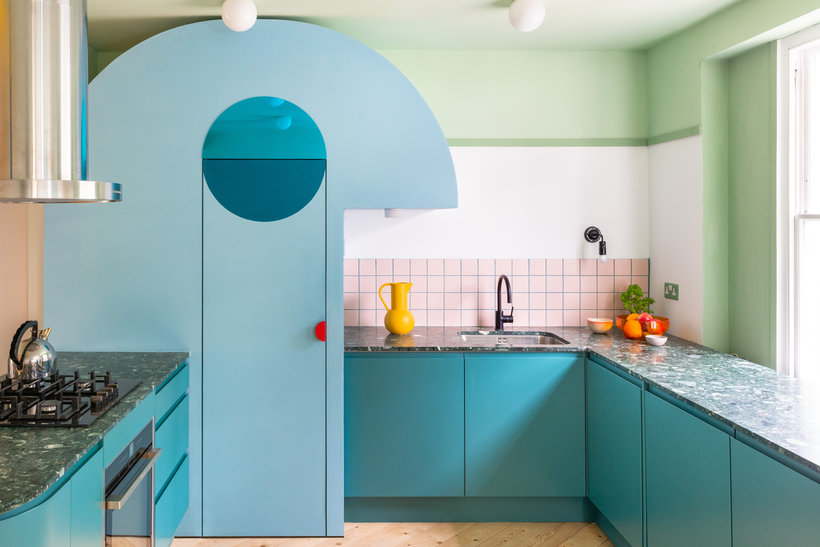
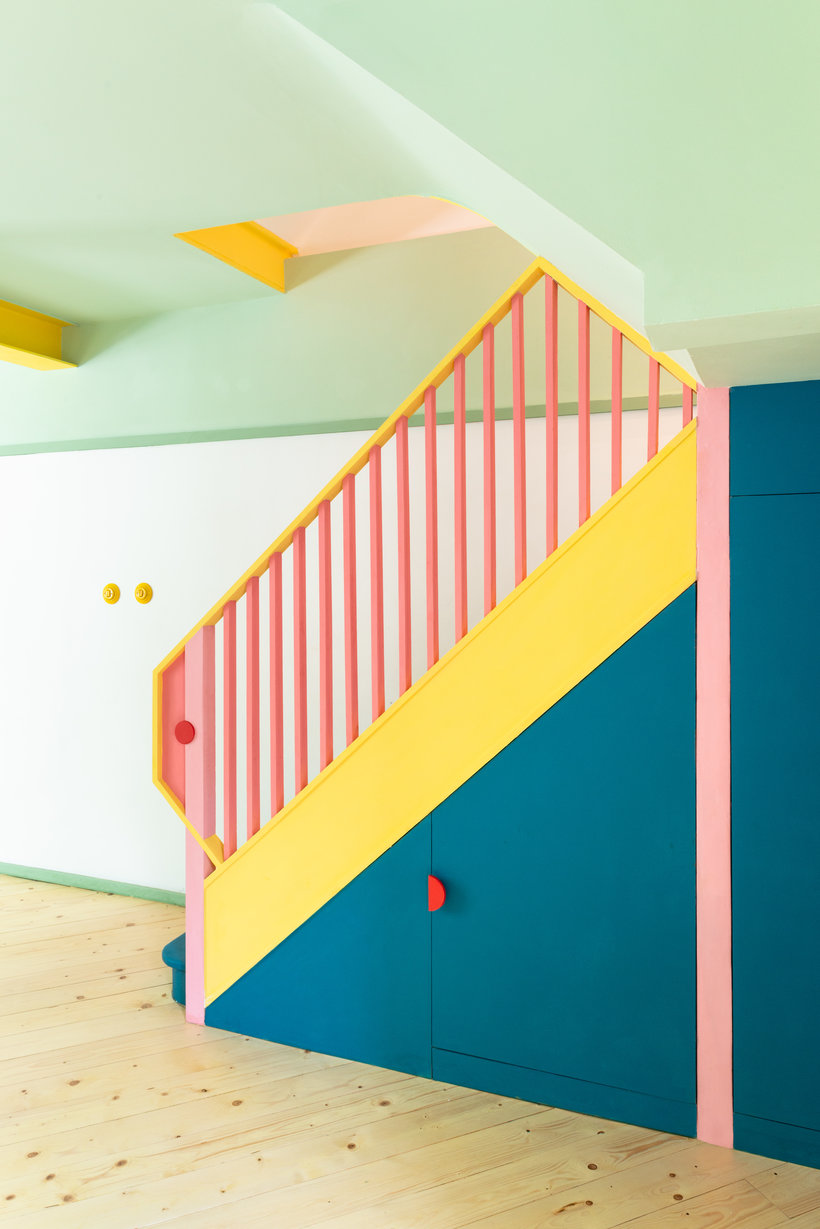
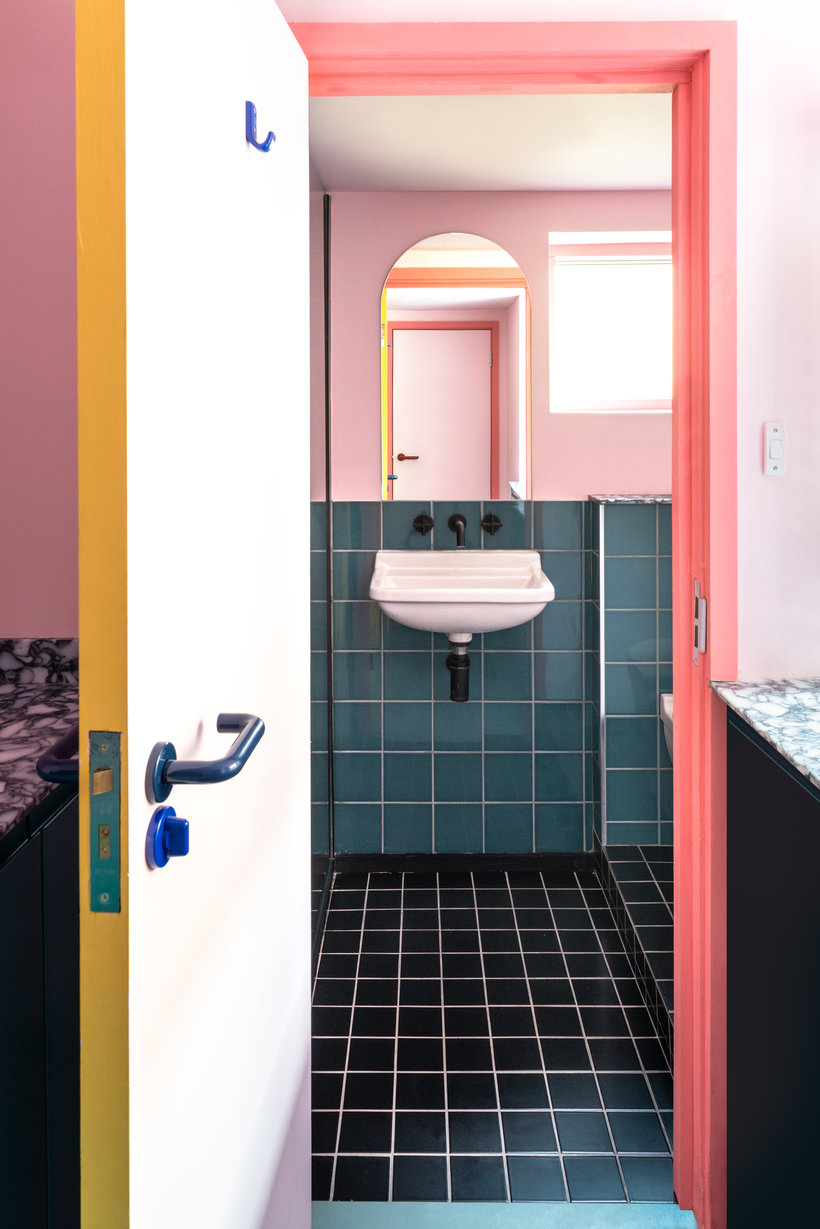
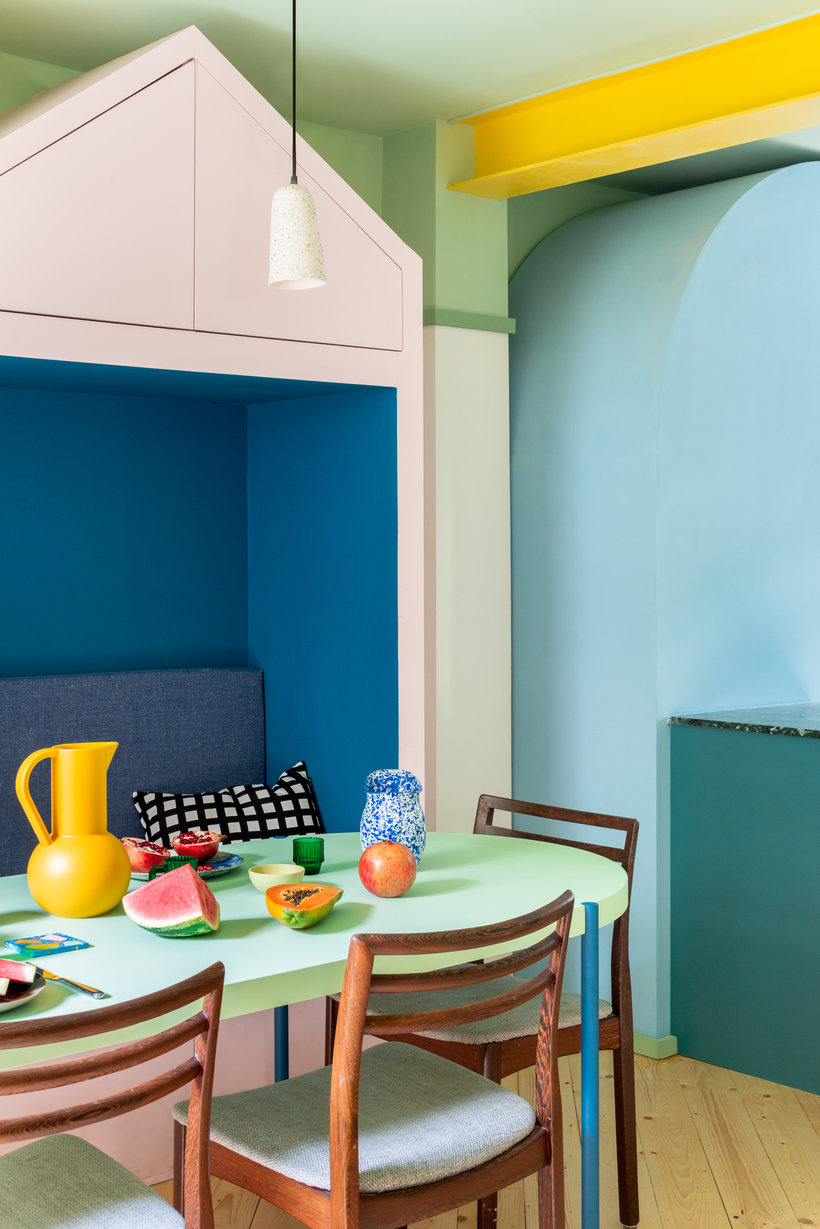

Partial transcription of the video
“Final Project We've come to the end. Thank you so much for coming along on this course with us. We hope you've enjoyed taking it as much as we enjoyed making it. Sharing our process with you is such an integral part of learning. We hope you're left with some invaluable lessons that you can use again in other projects. To do any project successfully, you have to tap into what you want to say, what story you want to tell through your space. Unlock that and stay authentic to it. Use that to give you the confidence to be bold with your choices. Designing sustainably is incredibly important toda...”
This transcript is automatically generated, so it may contain mistakes.
Course summary for: Spatial Design: Create Interior Spaces That Tell A Story
-
Category
Architecture & Spaces -
Software
Adobe InDesign -
Areas
Interior Architecture, Interior Decoration, Interior Design, Spatial Design

Office S&M
A course by Office S&M
Office S&M is an award-winning architecture practice in London. Its founders are architects Catrina Stewart and Hugh McEwen, who met while studying for their masters at UCL. They established Office S&M in 2013 following competition wins for small London-based projects, while both working full-time jobs. Office S&M’s ethos is to ‘elevate the everyday’ by creating joyful and unexpected spaces. They have a diverse portfolio, creating bespoke designs for both public and private clients, from high-street regeneration to individual homes.
Now a team of five, Office S&M have received recognition for their innovative designs that experiment with materials, color, and narrative to create unique spaces full of drama. They have won numerous awards, including Building Design’s Young Architect of the Year, Architects’ Journal’s 40 Under 40, and Best Use of Materials at the New London Architecture Don’t Move, Improve! Awards. Their work has also featured in publications including The Guardian, and on the BBC.
- 100% positive reviews (17)
- 912 students
- 17 lessons (2h 6m)
- 24 additional resources (8 files)
- Online and at your own pace
- Available on the app
- Audio: English
- English · Spanish · Portuguese · German · French · Italian · Polish · Dutch
- Level: Beginner
- Unlimited access forever


