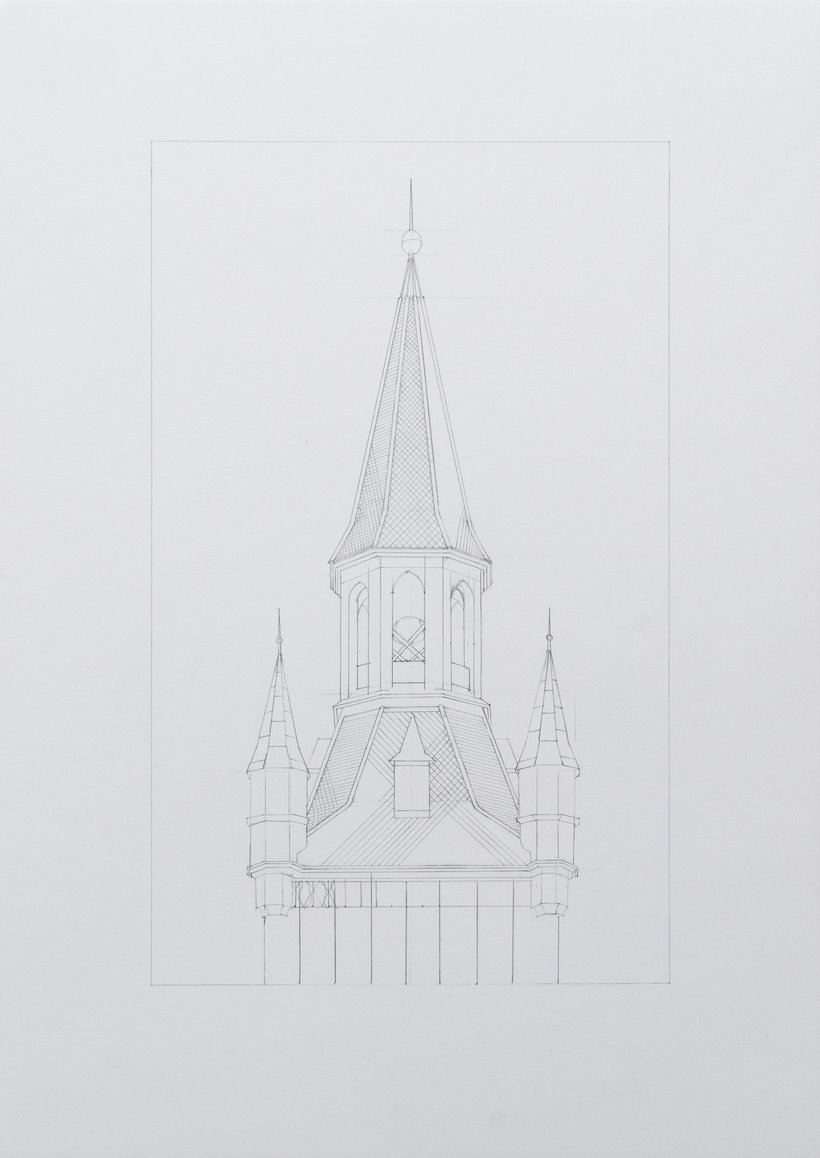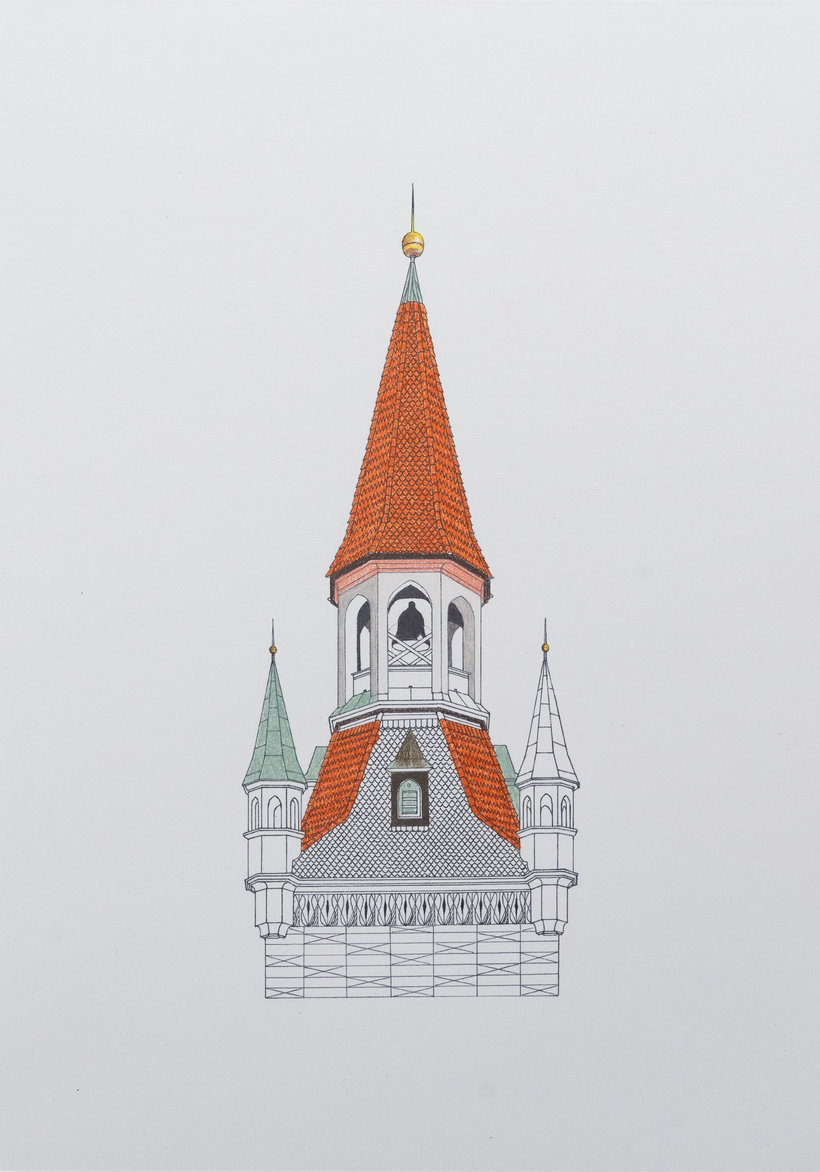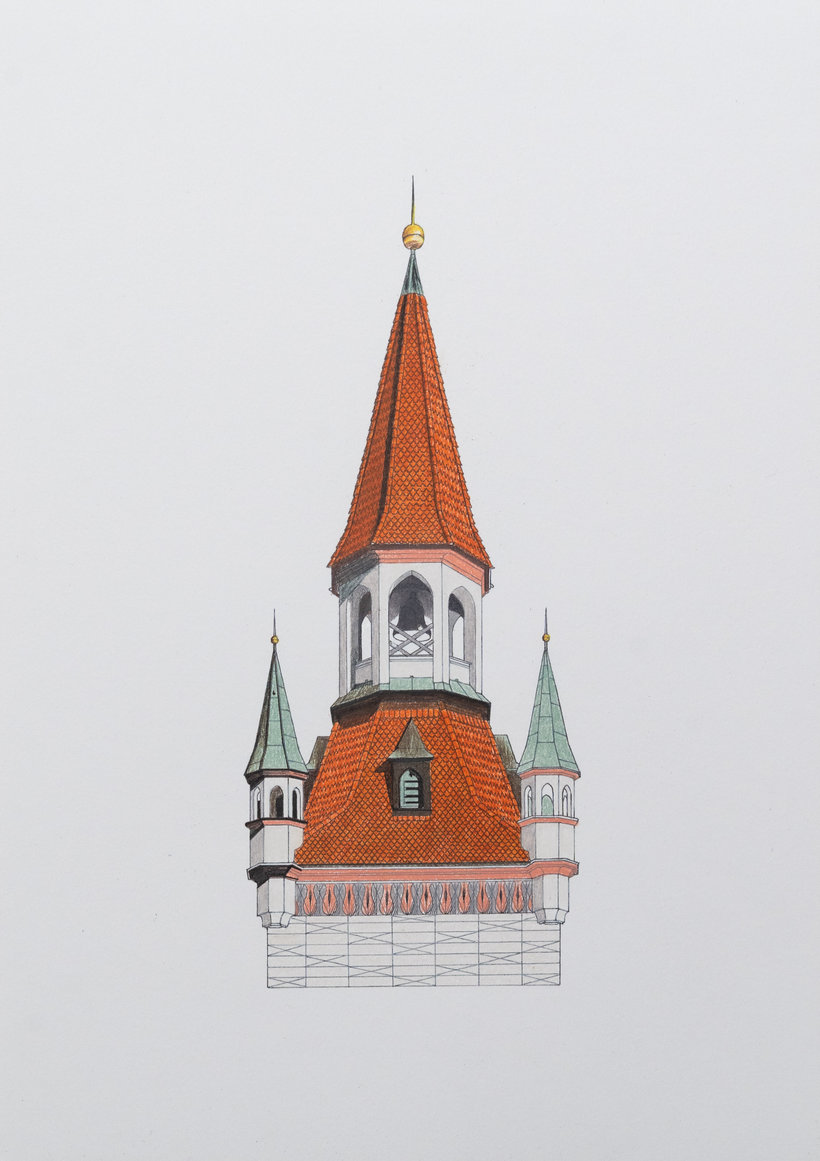Detailed Architectural Illustration with Realism and Richness
Course final project
A course by Preeti Dubey , Architectural Illustrator and Structural Engineer
Joined May 2022
About the final project for: Detailed Architectural Illustration with Realism and Richness
Detailed Architectural Illustration with Realism and Richness
“Thank you so much for taking part in this course and I hope you've enjoyed it. It's now time to work on your project. This could mean finishing the sketch you started by completing the course tasks or making a brand-new project! Either way, I strongly suggest you take the time to gather inspiration and make a unique project of your own. Make sure to keep track of your progress with different pictures of each step. It'd be great if you could also explain the choices you've made along the way and tell us if you have any doubts. This will help me guide you better if you need advice. Here are the main steps to follow: The Reference Photo It's time for you to start your unique project! You can begin by finding high-resolution pictures of the building you wish to draw. Print your selected image and quickly study the building, dividing it into big geometrical shapes. The Measurements and Scale The next step is to set up the paper size and scale. Start drawing the outlines with a pencil by measuring and marking the correct dimensions on paper. Once the outlines are drawn, move on to drawing the internal details.




Partial transcription of the video
“ Final Project We have reached the end of this course. I hope you enjoyed this course as much as I did. Now it's time for you to start your own illustrations. I hope I have left you with some ideas and techniques, and I hope that you find inspiration to make your own unique projects. Drawing realistic sketches may seem like too much hard work in the beginning but I'm sure if you start with drawing some simpler architectural elements, you may soon gain the confidence to draw highly detailed sketches. The key is to draw daily and practice every day. Before saying goodbye, in this video, let ...”
This transcript is automatically generated, so it may contain mistakes.
Course summary for: Detailed Architectural Illustration with Realism and Richness
-
Category
Architecture & Spaces, Illustration -
Areas
Architectural Illustration, Architecture, Drawing, Realistic Drawing, Sketching

Preeti Dubey
A course by Preeti Dubey
Preeti Dubey is a structural engineer and self-taught architectural illustrator based in Dubai. She has a post-graduate degree in civil engineering from the Indian Institute Of Technology–Roorkee in India, and is a licensed structural engineer in Dubai.
Preeti’s wide-ranging career has seen her work with Atkins, one of the world’s most famous design and engineering consultancy firms, and international clients for projects involving the Delhi Metro system and the London Olympics. She sells artwork via her self-named studio, and shares her sketches with over 35K followers on Instagram.
- 98% positive reviews (41)
- 2,091 students
- 17 lessons (3h 38m)
- 27 additional resources (11 files)
- Online and at your own pace
- Available on the app
- Audio: English
- English · Spanish · Portuguese · German · French · Italian · Polish · Dutch
- Level: Beginner
- Unlimited access forever





