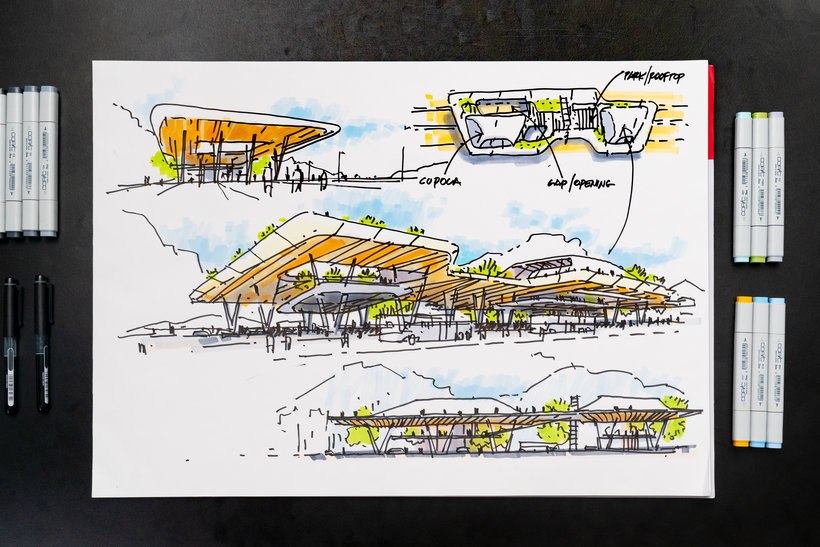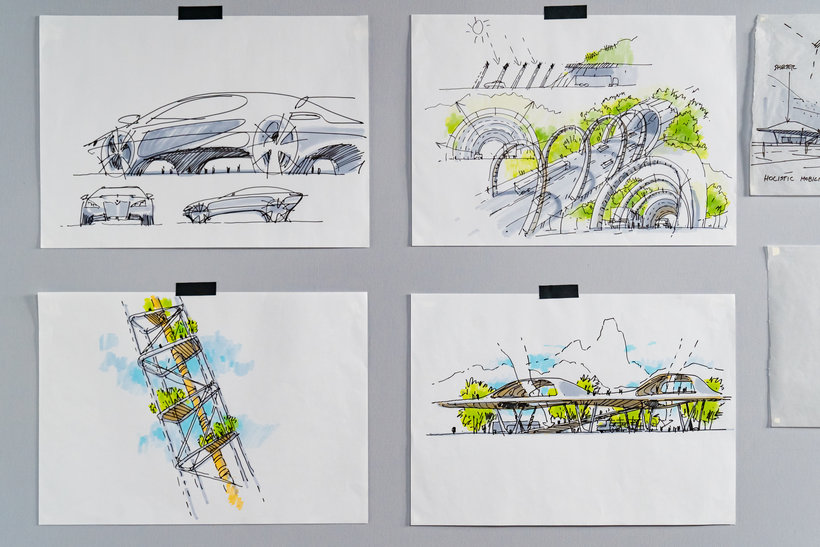Architectural Freehand Concept Sketching
Course final project
A course by Pavel Fomenko , Architect and concept developer
About the final project for: Architectural Freehand Concept Sketching
Architectural Freehand Concept Sketching
“Congratulations on finishing this course! Thank you so much for joining me. During this course, I showed you how to sketch your architectural ideas. I've shared my best tips and tricks to achieve incredible sketches. Now it's your turn to start creating your own projects! Let me show you an example of how I would like to see your project process: First Steps Imagine the geographical location for your project. Choose the sceneries and environments using references from Google Maps or other similar sources. Research and select reference projects within the realm of infrastructure design, transportation, automotive, and aviation. The Tools and Materials Select and organize your drawing tools; paper, fine liners, and markers.



Partial transcription of the video
“Dear students, we have reached the end of the course. I have left the final summary of what we've been going through, and I hope you'll enjoy it. As much as I try to give you the advice and tips, I hope that you remember the title of the course. Think architecture the way you see it. and use the Gain Learnings to define your personal design philosophy. I deliberately focus this course on sketching as a tool of thinking, for its purpose is to let you get inspired and conceptualize your own architecture. Explore your own imagination and trust your own creativity and thinking. Architectural sk...”
This transcript is automatically generated, so it may contain mistakes.
Course summary for: Architectural Freehand Concept Sketching
-
Category
Architecture & Spaces, Illustration -
Areas
Architectural Illustration, Architecture, Drawing, Ink Illustration, Sketching

Pavel Fomenko
A course by Pavel Fomenko
Pavel Fomenko is an accomplished architect and concept developer with over two decades of experience in the architecture and design industry. Currently leading a concept design division within AFRY Norway, one of Scandinavia's largest engineering groups specializing in infrastructural design, mobility, and transportation.
In his role, Pavel oversees the early stages of design development, ensuring that the team's creative outputs deliver relevance, inspiration, value, and innovation to a diverse range of projects, clients, and collaborators. His creative approach combines intuition and practicality, with exploratory sketching serving as a means to communicate the functional, technical, and emotional depths of his designs.
Pavel's project portfolio is diverse, spanning from private commissions to large industrial buildings and city master plans. He has been involved in groundbreaking projects like an 800,000 sq.m. industrial facility in Norway focused on next-generation research and manufacturing of high-density electrical battery cells. Pavel's expertise extends to transit hub development in Lugano, Switzerland, where he envisions a transportation hub at the heart of future master plan development.
- 100% positive reviews (27)
- 2,198 students
- 13 lessons (2h 48m)
- 12 downloads
- Online and at your own pace
- Available on the app
- Audio: English, Spanish (Latam), French, Indonesian, Italian, Portuguese, Romanian, Turkish
- Spanish · English · Portuguese · German · French · Italian · Polish · Dutch · Turkish · Romanian · Indonesian
- Level: Beginner
- Unlimited access forever
Category
Areas




