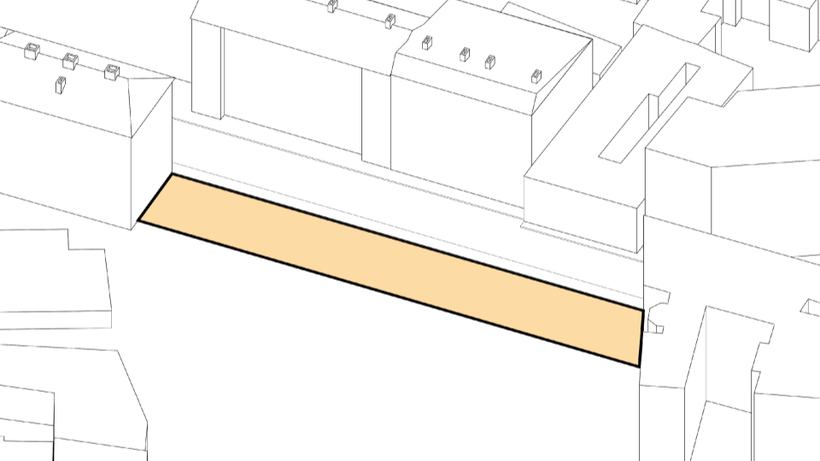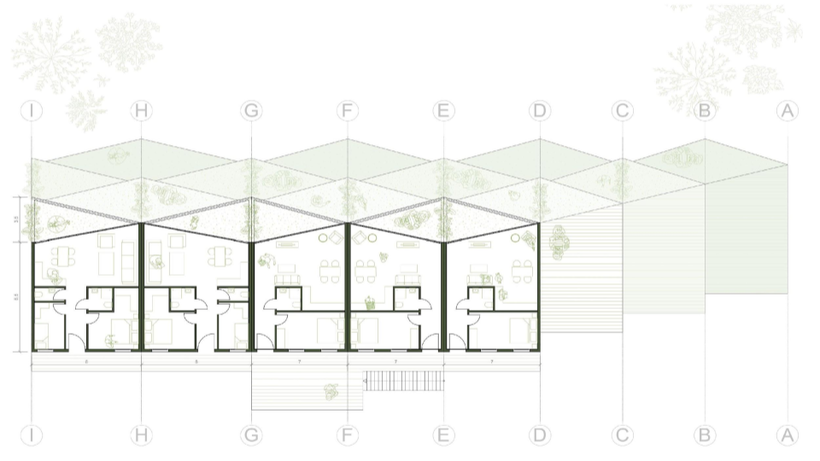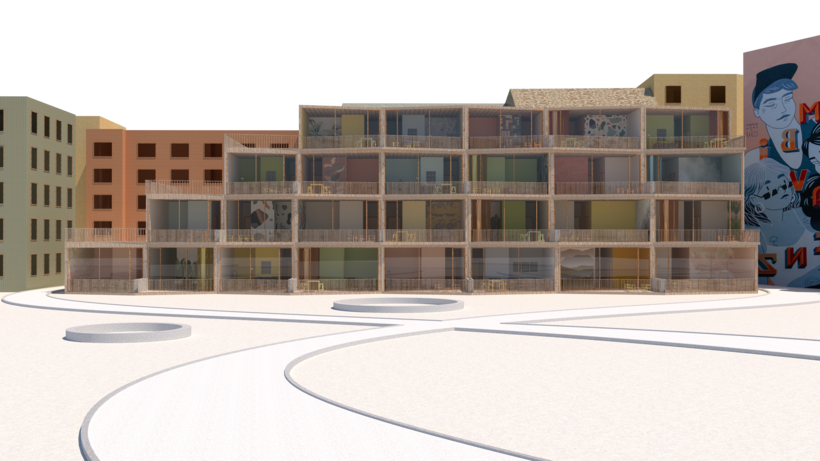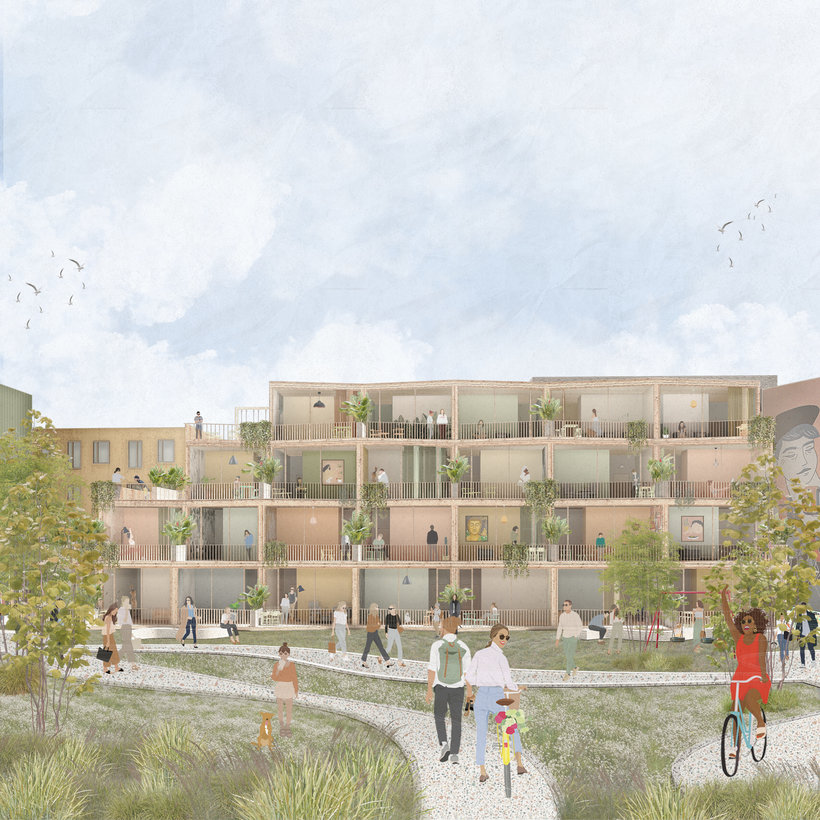ArchViz with Rhino 3D: Design Projects with Style
Course final project
A course by PAKKA , Architectural Design Studio
About the final project for: ArchViz with Rhino 3D: Design Projects with Style
ArchViz with Rhino 3D: Design Projects with Style
“We have now come to the end of this Domestika course. Congratulations and thank you again for participating. We hope we were able to give you an insight into how we work and the necessary tools to design and present your own architectural project with a breathtaking external perspective! So now it's time to work on your project. But we would like to summarize the most important points for you again and give you one or two tips. • Create a strong mood board and be clear about the mood you want to achieve. You should pay attention to the atmosphere of the building site. Also create a rough design and evaluate how the design affects the environment. • When modeling your project, it is advisable that you create some structure with layers - it will save you a lot of trouble and time when changes should occur. • Neighboring development is just as important as your design. So take the time to model the environment in a bit more detail. This will definitely add value to your project. • Create a texture library to equip yourself well for your next projects. The more textures you have, the greater the variety in your work. • In order for the presentation of your architectural project to be successful, it is important that you insert many different cut-out people. This will make your design look much more realistic and alive. Of course, it should not only be people, but everything that actually crosses our path in everyday life: animals, plants, trees, vehicles and any objects such as furniture and decoration.




Partial transcription of the video
“We did it! And thank you all for participating in our course. In the course. we created the project together. analyzed the volume. and made a mood board. Rhino. we established fundamentals for more structured work. built the base model. and detailed it out. We also created the project's environment. After that. we applied the texture. Adjusted the camera and lighting. Corrected colors. And finally. we did post-production work. Additionally. we explored other forms of representation and created an axonometry. Be open and find inspiration beyond your field. Viewing things from another perspec...”
This transcript is automatically generated, so it may contain mistakes.
Course summary for: ArchViz with Rhino 3D: Design Projects with Style
-
Category
Architecture & Spaces -
Software
Rhino -
Areas
3D, 3D Modeling, Architecture, ArchVIZ, Digital Architecture, Digital Illustration

PAKKA
A course by PAKKA
Emre and Pinar Kaçar are an architect duo based in Vienna, Austria, and the founders of the architecture studio PAKKA. As skilled professionals, they have lived and worked in different cities around the world, including Vienna, Taipei, Shanghai, and Stuttgart. The pair began to collaborate as university students and have since then built a strong portfolio of personal and client projects, which they started sharing on Instagram in recent years.
This platform allows them to showcase their concepts, designs, and work philosophy, which revolves around asking the right questions and answering them with architecture that fulfills the user’s needs. For Emre and Pinar, architecture is not just the act of building structures, it’s also about providing solutions to social issues that directly affect the population.
- 96% positive reviews (27)
- 2,309 students
- 24 lessons (4h 18m)
- 23 additional resources (12 files)
- Online and at your own pace
- Available on the app
- Audio: German, English, Spanish (Latam), French, Italian, Portuguese, Turkish
- Spanish · English · Portuguese · German · French · Italian · Polish · Dutch · Turkish · Romanian · Indonesian
- Level: Beginner
- Unlimited access forever
Category
Areas





