Designing Spaces with Colors and Shapes
Course final project
A course by Ohma , Art, Architecture, and Product Design Studio
About the final project for: Designing Spaces with Colors and Shapes
Designing Spaces with Colors and Shapes
“We have reached the end of the course. Thanks for following us this far! I hope our method can serve as an inspiration for your work and throughout your career. You are now ready to present your final project. Here are the steps you should keep in mind when developing your space: • Create a persona, it can be real or not (fill in the briefing and try to understand your client thinking about the colors that translate the sensations you want to convey and the sensations that will be present in the project). • Create a physical or virtual mood board. The main function of this mood board is to think about the colors and sensations that the project will pass. Remembering that the colors can be the ones that will be on the walls, but also think about the decorative objects, the coatings and all the elements that will be present in the scene. • Develop a basic layout with simple measures, placing all the customer's needs and respecting some basic rules of circulation and ergonomics. • Develop the project freely, which can be just 3D, sketches or even photos of the finished environment. Here are the images of the Pigmento apartment project, to serve as inspiration for your project: Mood board
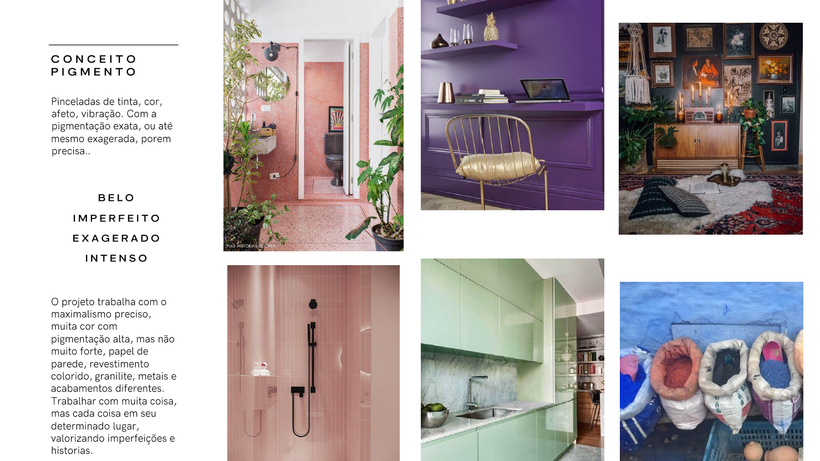
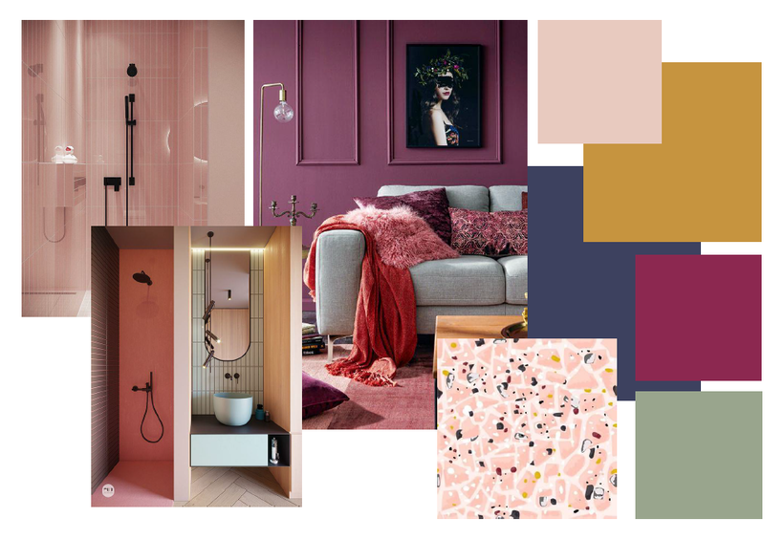
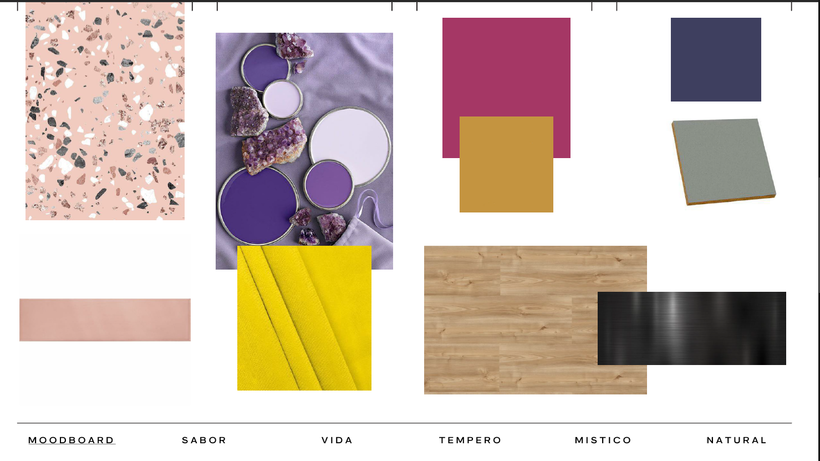

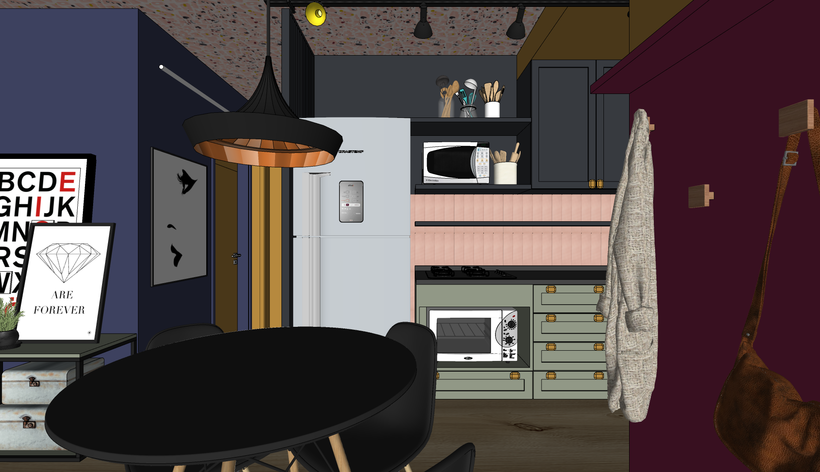
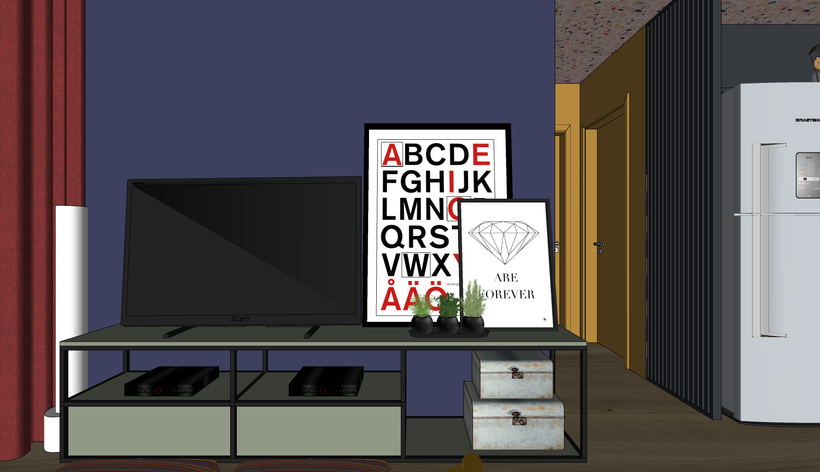
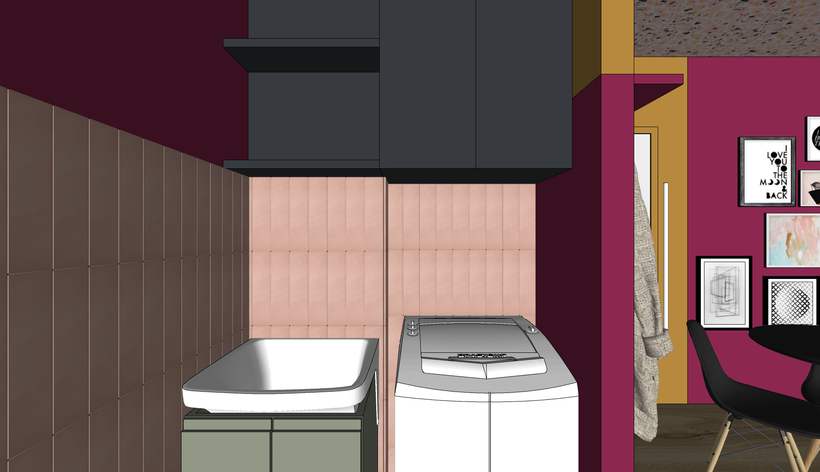
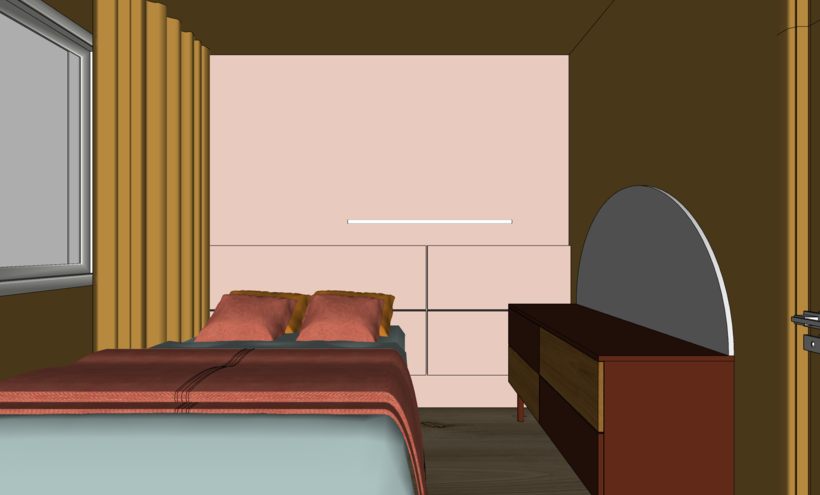
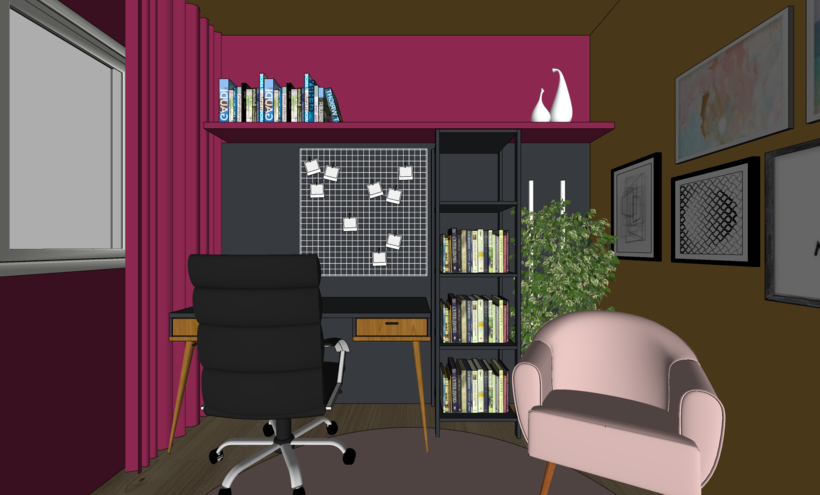
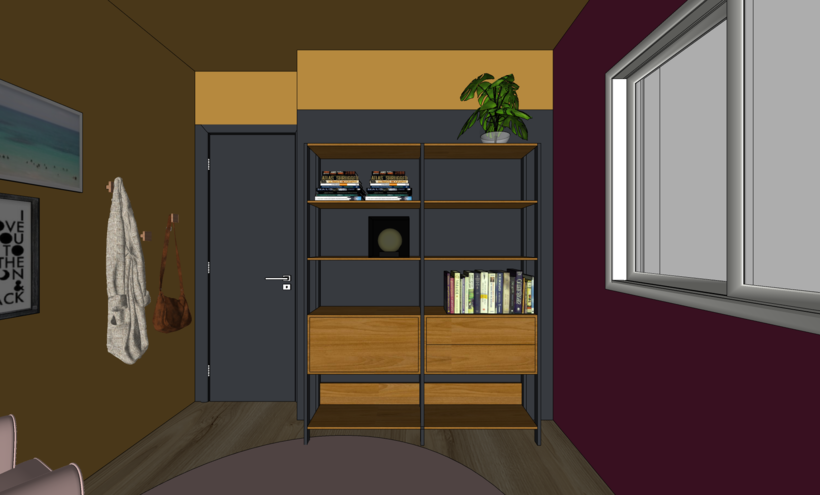
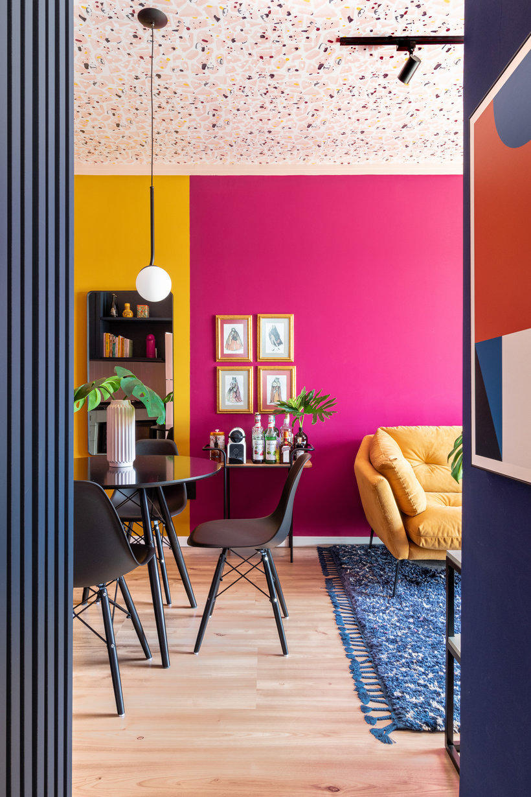
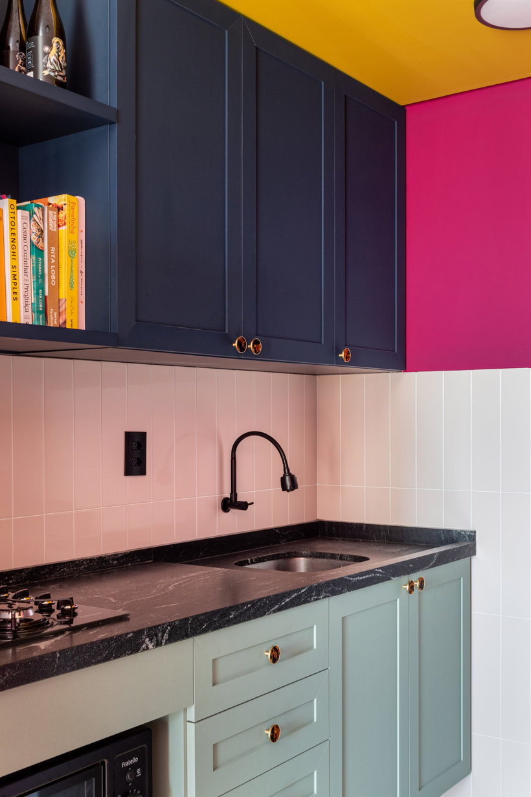

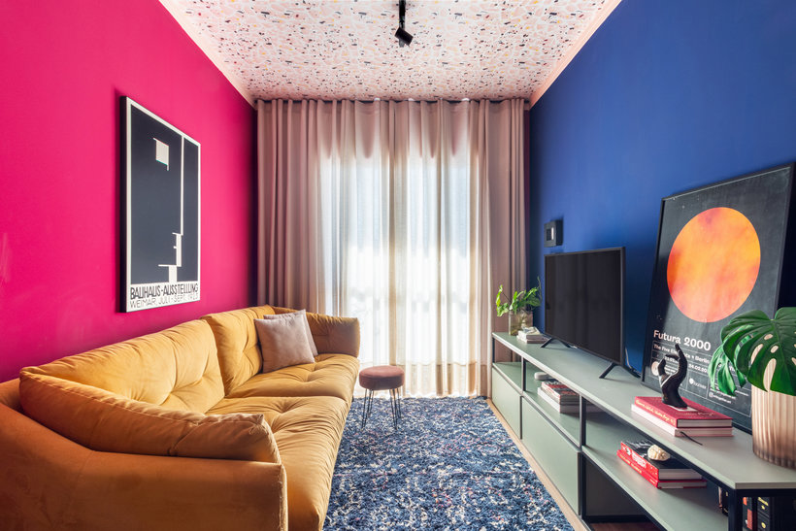
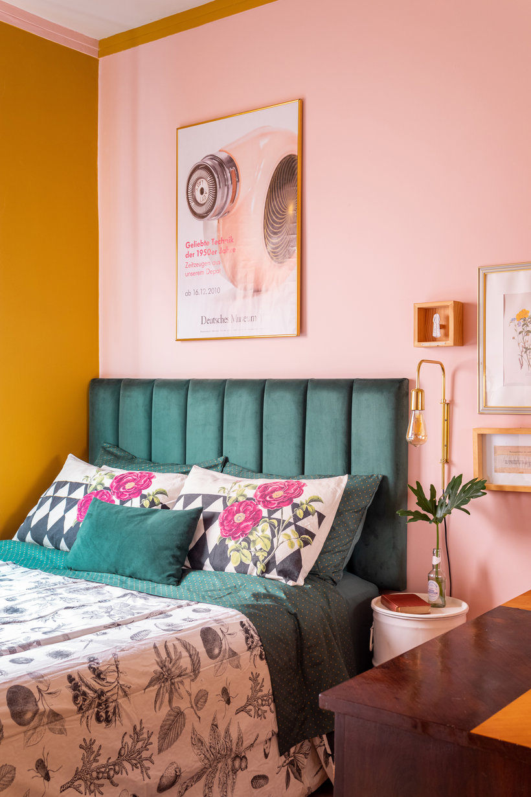
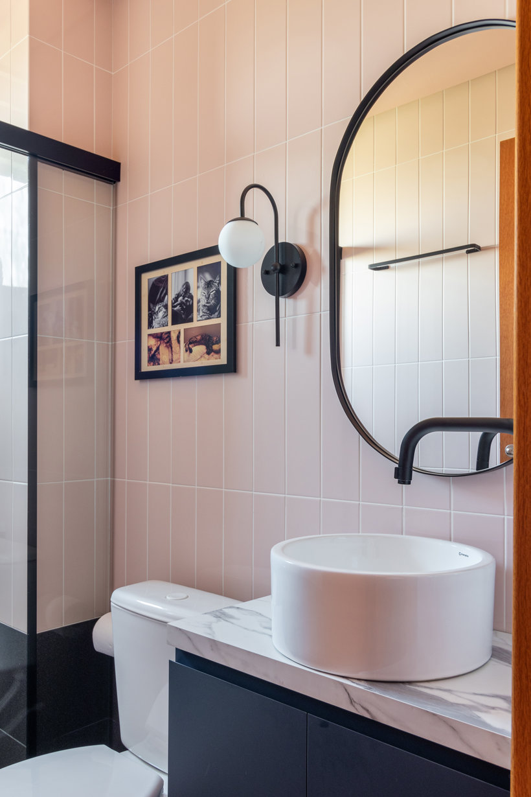
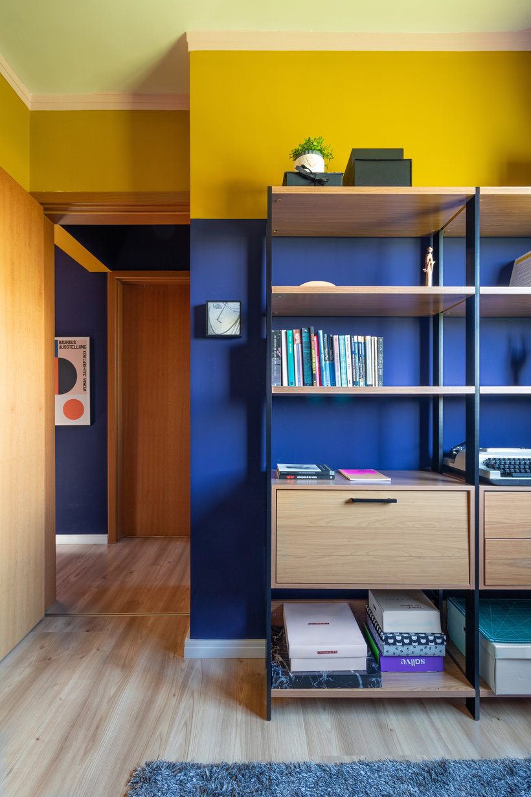
Partial transcription of the video
“Final project Congratulations on getting here, We are very happy to have you as a student. and thank you very much for reaching the end of this course. Remember to always keep a critical eye and curiosity about everyday things, and also to bring many colors and affection to your projects. Always seek to do different projects that go beyond your references. I invite you to participate in the Forum, posting all your doubts, all your tasks and also your final project. I can't wait to see everything you've created. And one last tip is to always question the customer's history, all the affection...”
This transcript is automatically generated, so it may contain mistakes.
Course summary for: Designing Spaces with Colors and Shapes
-
Category
Architecture & Spaces -
Software
SketchUp -
Areas
Interior Architecture, Interior Decoration, Interior Design, Spatial Design

Ohma
A course by Ohma
OHMA is a design, art, and architecture studio, set up in 2018 by Fábio Marx, Nicholas Oher, and Paloma Bresolin, dedicated to designing and creating spaces that perfectly interpret the essence of their inhabitants. Their creations have won awards from both Casa e Jardim and IAB-PR and have appeared in publications such as Casa Vogue, Casa & Jardim, and Casa Cláudia. They were winners of the 2021 Casa e Jardim award as well as an IAB-PR award.
They have three signature product lines: Acayu, YIV, and the mirror collection Reflexos, and work as creative and artistic directors for brands including Suvinil, dsgnselo, and more recently with Impress Decor on their colors of the year launch, Cores do Ano 2022.
- 94% positive reviews (18)
- 679 students
- 13 lessons (1h 8m)
- 19 additional resources (8 files)
- Online and at your own pace
- Available on the app
- Audio: Portuguese
- Spanish · English · Portuguese · German · French · Italian · Polish · Dutch · Turkish · Romanian · Indonesian
- Level: Beginner
- Unlimited access forever
Category
Areas

