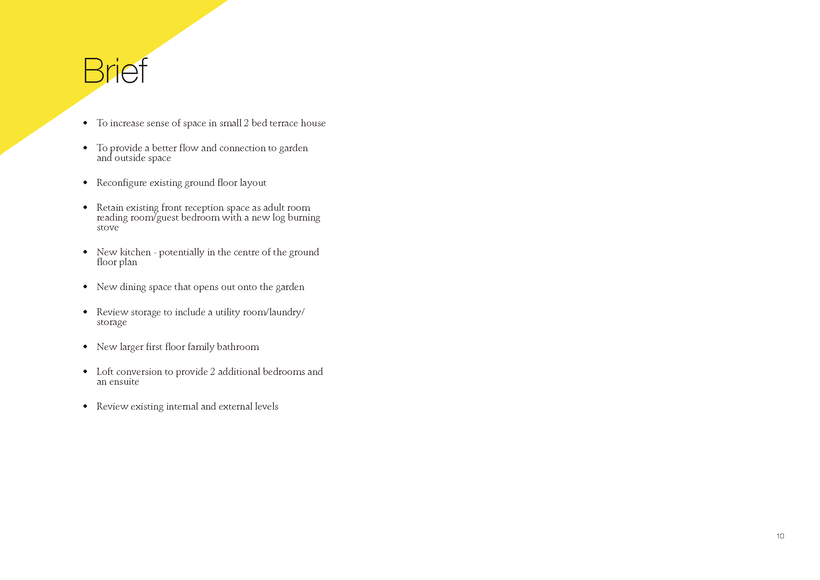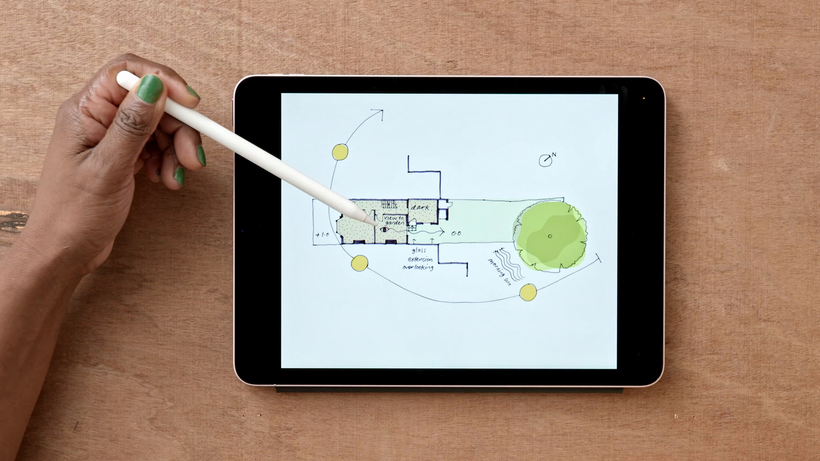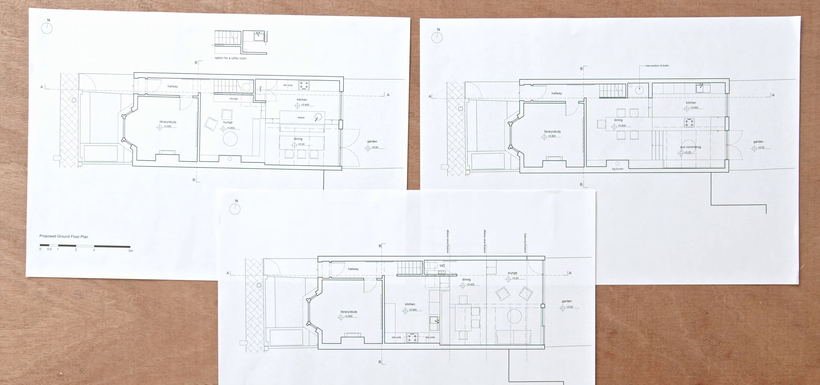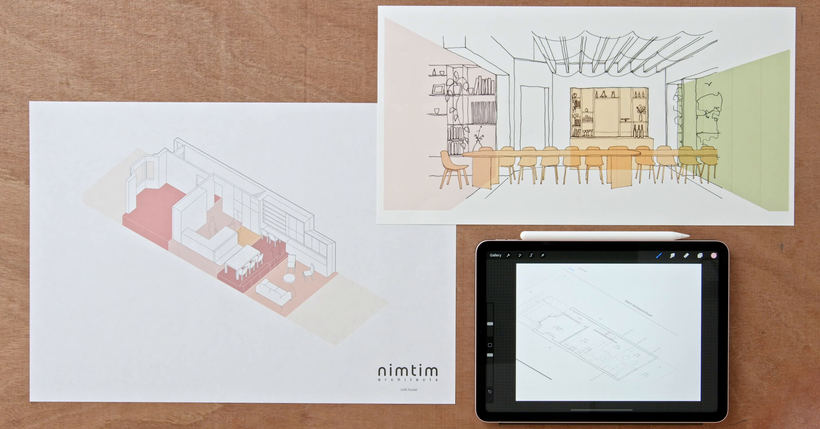Home Extension Design: Transform a Living Space
Course final project
A course by nimtim architects , Architecture Studio
About the final project for: Home Extension Design: Transform a Living Space
X Designing an Extension for your House
“Welcome to the "Final Project" section and thank you so much for taking this course with us. We hope that you enjoyed all our classes as much as we did! We are now going to show you how to share each step of your final project with the whole community. Start by choosing the site of the project. Is it an external extension or an internal addition that transforms an apartment or flat? What kind of place is it? What is it built from? What is the atmosphere? What is good/bad about it? Tell us your initial thoughts! Then, play the game with your client! Don’t have a fixed idea about how this will go: let it flow and don’t aim for a particular outcome. Sometimes the best thing is when it goes off-script. Simply collect as much information as you can!






Partial transcription of the video
“Final Project Congratulations on reaching the end of designing an extension to your house course. You've achieved so much and we thank you for taking this journey with us and learning about what we truly love to do. We began this course by learning about what we do and what an extension is, our own unique and personal approach to projects, and also about measurements and proportions. Remember, a good tip is if you're ever unsure about anything, measure it out against your body or within your own home. We then began work on our final project using Cork House as an example. The first thing we...”
This transcript is automatically generated, so it may contain mistakes.
Course summary for: Home Extension Design: Transform a Living Space
-
Category
Architecture & Spaces -
Software
Procreate -
Areas
Architectural Illustration, Architecture, ArchVIZ, Interior Architecture, Interior Decoration, Interior Design

nimtim architects
A course by nimtim architects
Tim O’Callaghan and Nimi Attanayake are the founders of London-based firm Nimtim Architects. Nimi studied at Nottingham University for her bachelor’s degree before going onto Westminster University for her masters. Tim studied at Oxford Brooks University before also joining Nimi in the same master’s diploma. After graduating, they both went on to work for prominent architecture studios. Nimi took part in the Metropolitan Wharf Project and other large architectural projects around London. Tim was senior architect at RCKa, where he worked on the award-winning TNG Youth Centre in Lewisham.
Nearly a decade ago, Nimi and Tim joined forces and started their own architecture studio. The Cork House is one of their most notable and recognizable projects, and is also the one which they are most proud of. It has been featured in publications worldwide, as well as nominated for numerous awards including Architects Journal Small Projects, New London Architecture’s ‘Don’t Move Improve’ and Dezeen. Nimtim is the recipient of the RIBA award and Create London’s corner plot commission. They have also been featured in Architects Journal’s 40 under 40, and Elle Decoration’s 25 UK Architecture Firms.
- 91% positive reviews (11)
- 686 students
- 12 lessons (1h 48m)
- 16 additional resources (5 files)
- Online and at your own pace
- Available on the app
- Audio: English
- Spanish · English · Portuguese · German · French · Italian · Polish · Dutch · Turkish · Romanian · Indonesian
- Level: Beginner
- Unlimited access forever
Category
Areas






