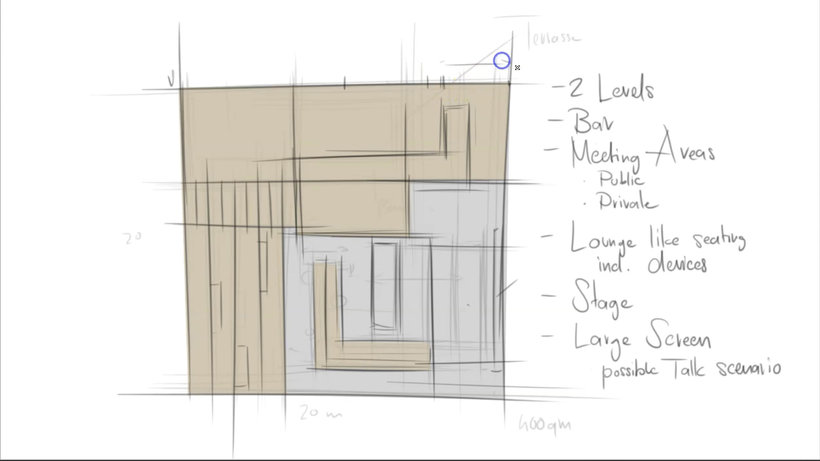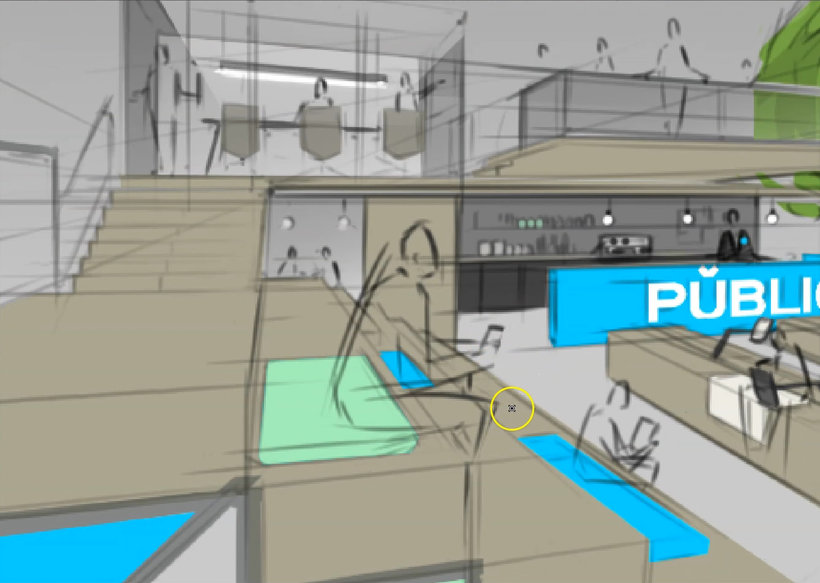Concept Sketching for Architecture and Design
Course final project
A course by Timo Mueller , Industrial Designer and Illustrator
About the final project for: Concept Sketching for Architecture and Design
Concept Sketching for Architecture and Design
“We have reached the end of this course, and I hope I have provided you with tools, inspiration, and most importantly, the confidence and desire to start your project. I was honoured to walk you through the process of concept sketching for product design. It is an exciting field of design. Challenging too, of course, as you don't only have to produce a good design, you also have to meet the needs and expectations of other people. My goal was to show you the end-to-end process, from material selection, preparatory work, the study of the key elements in the sketch, such as perspective, shapes and their interaction with light, and the addition of the finer details, like colour and human figures to add depth and instill life to the sketch. I would be remiss if I did not talk about the importance of properly presenting your work. Not paying attention to it can undermine all the previous work. About this, I want your final project to be a detailed walkthrough of all the steps you are going to take to produce the sketch that you would show a potential or imaginary client. Bear in mind that the process is as important as the outcome, if not more, in this case. That is the reason why I am stressing the importance of displaying the whole journey. In doing so, you can use your work as a case study, reflecting on the decisions you took. Thanks to that, you will be able to apply all that newfound knowledge to your future practice. Besides, studying the projects of mine and the rest of the students will help you consider different approaches. It is important to study what your fellows do, as you can draw inspiration from their projects. Everybody has a unique approach and way to go about things. However, here is a short list of steps you can follow to get started. These would be the fundamental steps to take, and you can use them as a framework for your final project. Let's take a look at it: Your space has to have a clear purpose. The things you want the user or visitor to experience there and also how you what them to feel. Make a plan of what you need and draw it roughly in a top view.







Partial transcription of the video
“Final Project This is the end of my Domestika course. I hope I have inspired you to communicate more through sketches. I taught you how to analyze a brief and to define the perspective and the basic shapes with confident lines. You'll achieve this working on your hand-eye coordination so your hands show what your mind sees. Remember, everyone can improve, so keep on using the exercise that I showed you to warm up for sketching. After that, we worked out the details and I showed you how to use color and contrast to highlight important areas and to stay light and dynamic. You also learned how...”
This transcript is automatically generated, so it may contain mistakes.
Course summary for: Concept Sketching for Architecture and Design
-
Category
Architecture & Spaces, Illustration -
Areas
Architectural Illustration, Architecture, Design, Digital Design, Sketching

Timo Mueller
A course by Timo Mueller
Since early childhood, Timo Müller has been fascinated by drawing and illustration. Over the years, his interests have evolved from graffiti at a young age, then graphic design in high school, to industrial design in university.
He has been working as a designer and concept illustrator since 2010. His work has been featured in magazine like Ampere, Manager, and VW. He has also worked for companies like Bosch, Edeka, BMW, Shape Republic, PSD Bank, Audi, Telekom, Porsche, and Mercedes-Benz.
- 95% positive reviews (38)
- 1,587 students
- 18 lessons (3h 33m)
- 7 additional resources (1 files)
- Online and at your own pace
- Available on the app
- Audio: English, Spanish
- Spanish · English · Portuguese · German · French · Italian · Polish · Dutch · Turkish · Romanian · Indonesian
- Level: Beginner
- Unlimited access forever
Category
Areas




