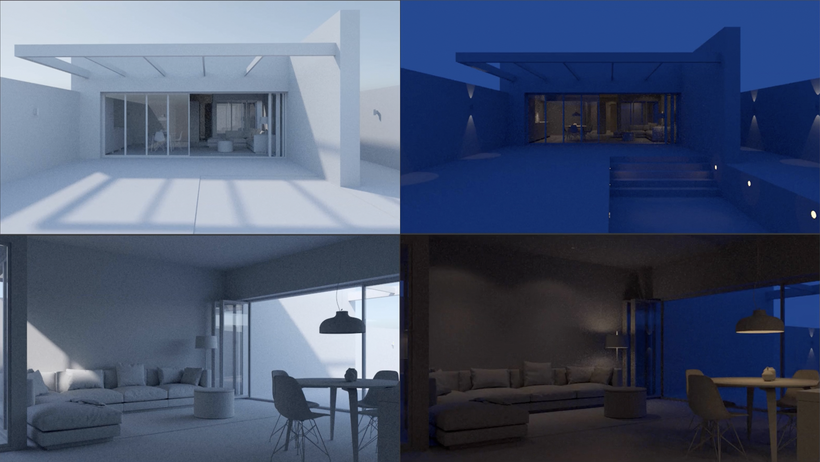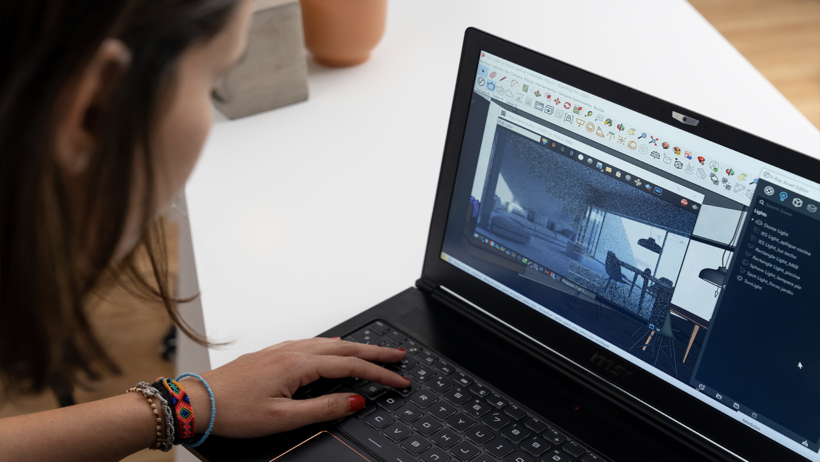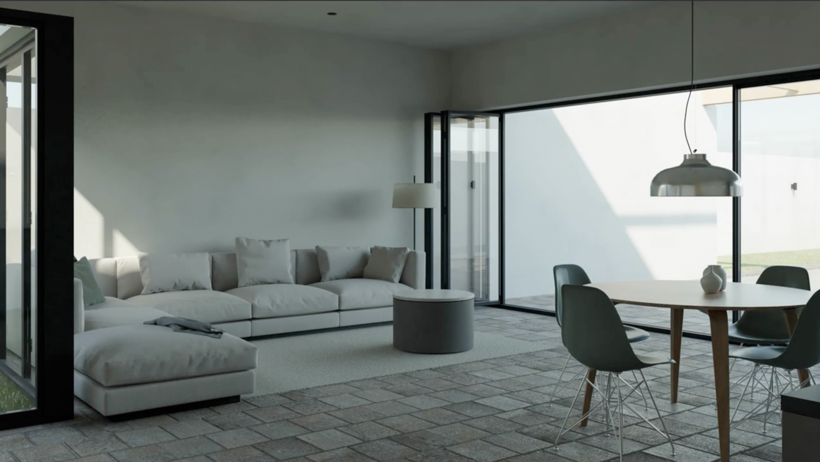Architectural Visualization with V-Ray for SketchUp
Course final project
A course by María Alarcón , Digital Architect
About the final project for: Architectural Visualization with V-Ray for SketchUp
VRay with SketchUp
“I hope that this course has helped you to establish a first contact with Vray and that you have learned to maintain an organized model. If from the beginning we invest a little time in the SketchUp model, we quickly get a good result in the images that we want to show our clients. During the course we have seen how to create the scenes, illuminate them and apply materials. This method is a recommendation, but keep in mind that you will constantly improve and correct the lighting, materials or point of view. The important thing is to know how to explain the project. Now we are going to review the steps that I have followed to achieve a realistic image with Vray. You can use the same image as me to practice what you have learned, but it would also be great if you did your project with a different reference image, using other types of spaces or environments that you would like to work with. Position the camera to create scenes Position the camera to get the best views so that your project stands out and is well understood when teaching it.




Partial transcription of the video
“Final project We're at the end of this Domestika course. I'll do a summary of everything we've learned. I began discussing my professional career and the profiles in the world of design that most inspire me. I showed how to organize the SketchUp model so that its workflow with V-Ray is more agile. We then saw how the interface works. I presented the lighting tools we find in this software. Then I showed you how to position your camera to create scenes that we then illuminated. The next step consisted of applying the V-Ray materials of our model and editing them in the Frame Buffer. To finis...”
This transcript is automatically generated, so it may contain mistakes.
Course summary for: Architectural Visualization with V-Ray for SketchUp
-
Category
3D & Animation, Architecture & Spaces -
Software
SketchUp, V-Ray -
Areas
Architecture, ArchVIZ, Digital Architecture, Interior Architecture

María Alarcón
A course by María Alarcón
María Alarcón is a digital architect passionate about the creation of virtual spaces and their representation through images, animations and virtual tours. With more than seven years of experience in architectural visualization, María has collaborated with architecture studios, interior designers and designers, as well as renowned illustrators such as Pol Solà.
His approach is focused on transmitting sensations and creating visual pleasure through his projects. In addition to commissioned architectural visualizations, María has always looked for the opportunity to develop personal projects where she can express her creativity and explore new ideas. Her passion for materiality, lighting and composition has led her to master SketchUp and Vray tools, becoming an expert in the creation and editing of materials.
With her extensive experience and knowledge, María Alarcón will guide you in this course so that you can develop your skills in architectural visualization and create impressive and realistic virtual spaces. Discover the world of possibilities that opens up when working with materials and shape your imagination with SketchUp and Vray.
- 97% positive reviews (1.2K)
- 40,535 students
- 14 lessons (2h 1m)
- 21 additional resources (12 files)
- Online and at your own pace
- Available on the app
- Audio: Spanish, English, French, Italian, Portuguese, Turkish
- Spanish · English · Portuguese · German · French · Italian · Polish · Dutch · Turkish · Romanian · Indonesian
- Level: Beginner
- Unlimited access forever
Category
Areas




