Creation of Interior Design Projects on SketchUp
A course by Alexandra Proaño Gonzales , Architect
Joined May 2012

Learn how model interior designs in 3D with professional results
SketchUp is the ideal program to model 3D projects quickly and efficiently, both in exterior architecture and in interior design projects. Renowned architect Alexandra Proaño is an expert in 3D modeling and image rendering and collaborates with architectural and interior design firms, as well as working with individuals on a commission basis.
In this course, Alexandra shows you the 3D design techniques needed to quickly and efficiently model a space with SketchUp. Learn how to create and edit materials, furniture, décor, and products, and then model the interior design project of a commercial space. Finally, learn how to use advanced camera tools to create professional-looking perspectives and plans.
What will you learn in this online course?
29 lessons & 23 downloads
- 99% positive reviews (421)
- 21,459 students
- 29 lessons (6h 49m)
- 23 additional resources (14 files)
- Online and at your own pace
- Available on the app
- Audio: Spanish, English
- Spanish · English · Portuguese · German · French · Italian · Polish · Dutch
- Level: Intermediate
- Unlimited access forever
What is this course's project?
Create a complete 3D design project of a commercial space. Draw the space from scratch and choose the materials. Furnish and decorate the store, and create the necessary plans and images to present to a client.

Projects by course students
Who is this online course for?
This course is for architects, interior designers, designers, photographers, and professionals dedicated to set design, storefront design, and visual merchandising, as well as anyone interested in the world of 3D design who has a basic understanding of SketchUp.
Requirements and materials
You will need basic knowledge of the tools for drawing and 3D modeling within SketchUp.
As for materials, you'll need a computer (64-bit version of Windows 7 or higher, or Sierra macOS or higher) with SketchUp installed (or with the SketchUp Pro trial or free SketchUp Make 2017 version).

Reviews

Alexandra Proaño Gonzales
A course by Alexandra Proaño Gonzales
Alexandra Proaño is a renowned architect and trainer specialized in 3D architectural visualization projects. With an outstanding track record in developing high-quality renders, Alexandra has collaborated with renowned clients and has left her mark on various architecture and interior design projects.
Her passion for design and her mastery of tools like SketchUp and V-Ray have made her an expert at creating photorealistic images that captivate her clients. With her extensive experience and pedagogical skills, Alexandra shares her knowledge in this course, giving you the tools necessary to excel in the world of 3D architectural visualization.
Content
-
U1
Introduction
-
Presentation
-
Influences
-
What will we do in the course?
-
-
U2
Set up your SketchUp environment
-
Configure your SketchUp interface
-
Creation and correct management of layers
-
It's time to discover the wonderful world of plugins 1
-
It's time to discover the wonderful world of plugins 2
-
-
U3
Bringing space to life: creating a commercial interior design project
-
3D modeling of the store
-
3D modeling of the store 2
-
Creation of new materials and textures 1
-
Creation of new materials and textures 2
-
Editing and modifying textures 1
-
Editing and modifying textures 2
-
Time to work modeling the furniture 1
-
Time to work modeling the furniture 2
-
Time to work modeling the furniture 3
-
Let's take advantage of that wonder that is the 3D Warehouse
-
Let's take advantage of that wonder that is 3D Warehouse 2
-
Edit images to create custom items and products 1
-
Edit images to create custom items and products 2
-
Edit images to create custom items and products 3
-
-
U4
The project presentation scenes
-
Preparing the views to perform the scenes
-
Creating our first perspectives 1
-
Creating our first perspectives 2
-
Now is the turn of the planes
-
-
U5
Let's export the scenes to make the presentation
-
We are going to export the images to make a very cool presentation
-
Animations and virtual tours 1
-
Animations and virtual tours 2
-
Tips for the successful development of an interior design project with SketchUp
-
-
FP
Final project
-
Creation of Interior Design Projects on SketchUp
-
What to expect from a Domestika course
-
Learn at your own pace
Enjoy learning from home without a set schedule and with an easy-to-follow method. You set your own pace.
-
Learn from the best professionals
Learn valuable methods and techniques explained by top experts in the creative sector.
-
Meet expert teachers
Each expert teaches what they do best, with clear guidelines, true passion, and professional insight in every lesson.
-
Certificates
PlusIf you're a Plus member, get a custom certificate signed by your teacher for every course. Share it on your portfolio, social media, or wherever you like.
-
Get front-row seats
Videos of the highest quality, so you don't miss a single detail. With unlimited access, you can watch them as many times as you need to perfect your technique.
-
Share knowledge and ideas
Ask questions, request feedback, or offer solutions. Share your learning experience with other students in the community who are as passionate about creativity as you are.
-
Connect with a global creative community
The community is home to millions of people from around the world who are curious and passionate about exploring and expressing their creativity.
-
Watch professionally produced courses
Domestika curates its teacher roster and produces every course in-house to ensure a high-quality online learning experience.
FAQs
Domestika's courses are online classes that provide you with the tools and skills you need to complete a specific project. Every step of the project combines video lessons with complementary instructional material, so you can learn by doing. Domestika's courses also allow you to share your own projects with the teacher and with other students, creating a dynamic course community.
All courses are 100% online, so once they're published, courses start and finish whenever you want. You set the pace of the class. You can go back to review what interests you most and skip what you already know, ask questions, answer questions, share your projects, and more.
The courses are divided into different units. Each one includes lessons, informational text, tasks, and practice exercises to help you carry out your project step by step, with additional complementary resources and downloads. You'll also have access to an exclusive forum where you can interact with the teacher and with other students, as well as share your work and your course project, creating a community around the course.
You can redeem the course you received by accessing the redeeming page and entering your gift code.



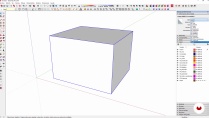
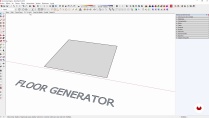
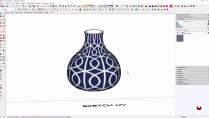
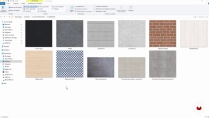
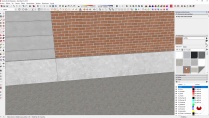
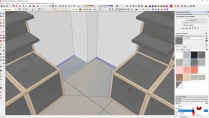


jzapatai2011
El curso muy bueno, se entienden muy bien las explicaciones, los ejercicios prácticos ayudan a mejorar lo explicado en cada capitulo.
View translation
Hide translation
emilquerales
el curso estaa super!
View translation
Hide translation
ferjeri
Aprendí mucho en el curso, muy recomendable
View translation
Hide translation
carlosgalan
The course is very good, however it is explained for Sketchup 2019, it would be a good ides to update the videos/explanations from other versions of sketchup such as Sketchup 2024 at least.
The inter phase changed, some name and so on.
Conghats, excellent course!
edwinmauricio
Aunque esperaba V-Ray, si que me ha servido este curso. Consejos prácticos y muy útiles. Muy buena la profe explicando con la práctica.
View translation
Hide translation