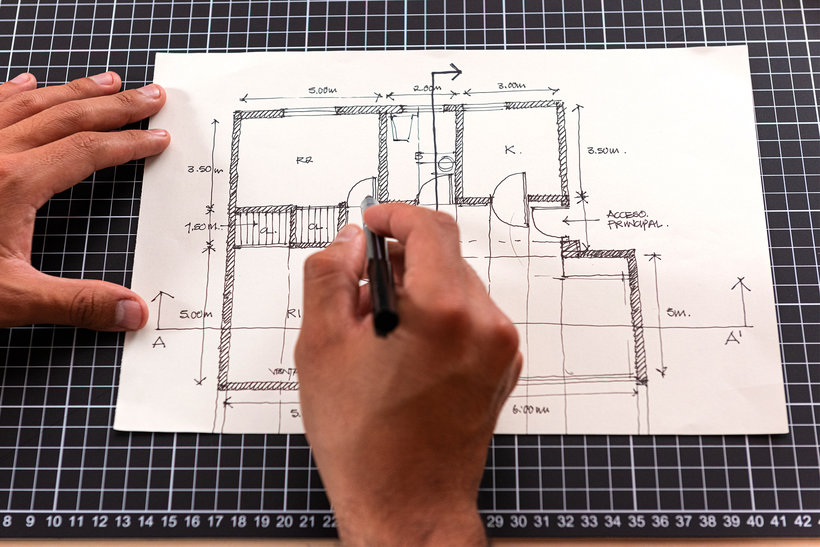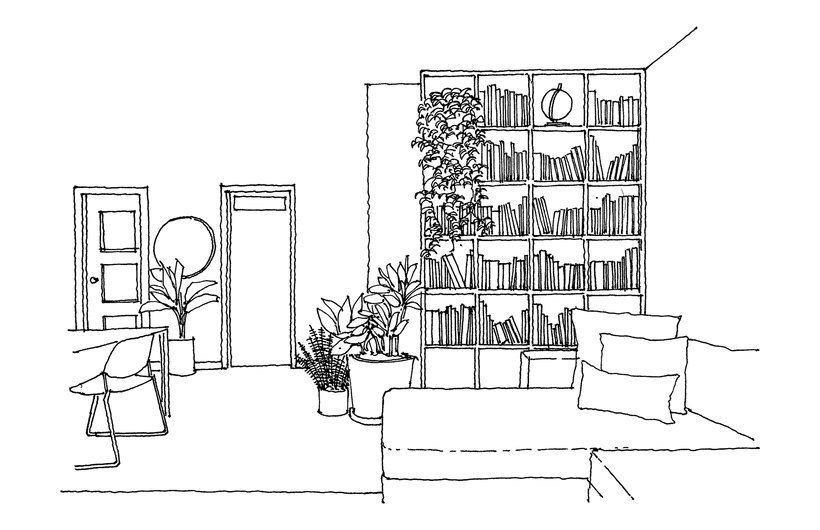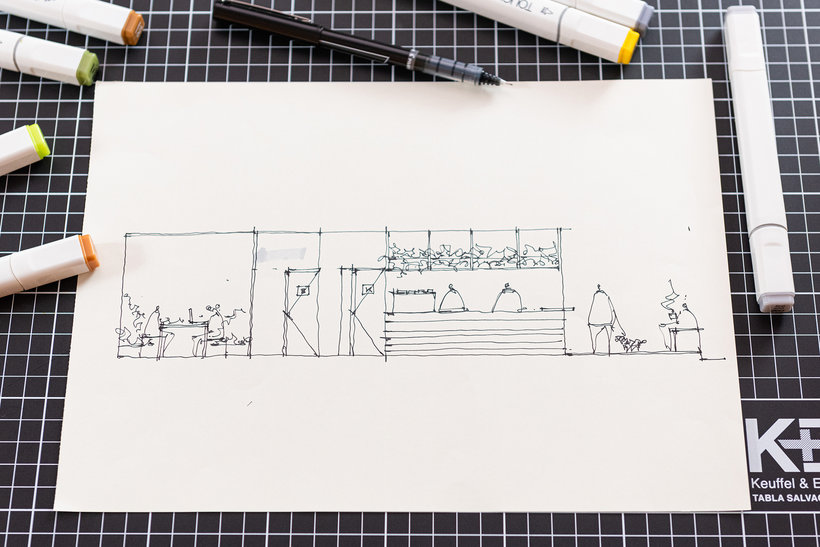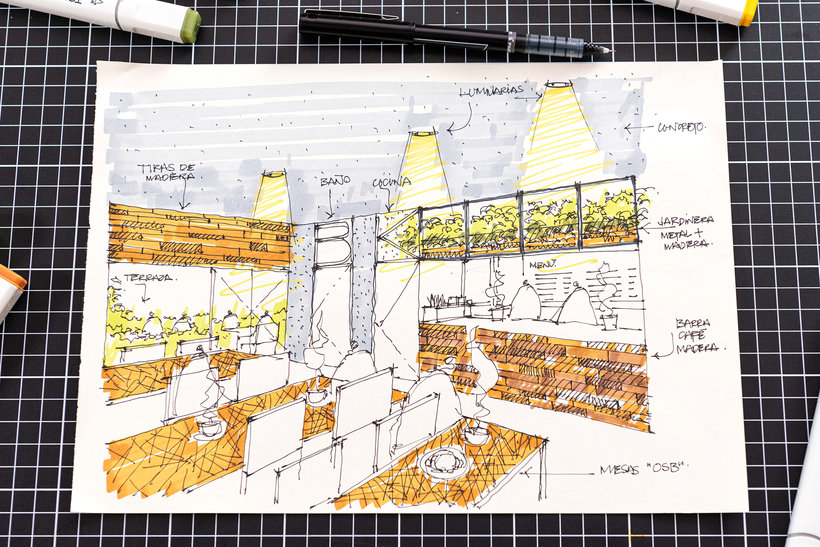Introduction to Freehand Architectural Design
Course final project
A course by Héctor López , Architect and Draftsman
About the final project for: Introduction to Freehand Architectural Design
Introduction to Freehand Architectural Design
“Congratulations! You reached the end of this course, I hope you liked it. I'm sure that with everything I showed you, you learned to see spaces in a new way. I trust that the exercises will motivate you to start drawing any space or building that you like. Next, we will review the different steps you must follow to develop your project of creating a new space from scratch. Start practicing with your house Before creating a space from scratch, you need to practice with what you have at hand: your house. Draw it in plan, section and facade until you find the result you are looking for. Help yourself with photos with your cell phone and do not forget to take the measures well so that the result is not disproportionate.





Partial transcription of the video
“Before saying goodbye. i would like us to review a brief summary of everything we covered throughout the course. I started by discussing what architectural drawing is and its purpose. We briefly reviewed its history and you learned about some of its different applications. from the napkin sketch to the architectural plans. I then introduced the ideal materials for drawing. along with essential concepts like how to hold your tools and apply lines. Later. i emphasized the importance of observation in mastering spatiality in graphical representation. I talked to you about the importance of obs...”
This transcript is automatically generated, so it may contain mistakes.
Course summary for: Introduction to Freehand Architectural Design
-
Category
Architecture & Spaces, Illustration -
Areas
Architectural Illustration, Architecture

Héctor López
A course by Héctor López
Héctor López is a graduate of UNAM, Mexico, who found his true calling in the art of freehand drawing for architectural design projects, after working for architectural firms.
From architectural drawings to botanical illustrations, from small notebooks to big murals, Héctor has learned to live through his own drawings, artistically delineating his professional journey as a creative.
- 98% positive reviews (829)
- 28,549 students
- 15 lessons (2h 1m)
- 22 additional resources (12 files)
- Online and at your own pace
- Available on the app
- Audio: Spanish, English, French, Italian, Portuguese, Turkish
- Spanish · English · Portuguese · German · French · Italian · Polish · Dutch · Turkish · Romanian · Indonesian
- Level: Beginner
- Unlimited access forever
Category
Areas



