Wprowadzenie do projektowania minimalnych przestrzeni
Projekt końcowy kursu
Kurs prowadzi Enorme Studio , Pracownia Architektury
O projekcie końcowym kursu: Wprowadzenie do projektowania minimalnych przestrzeni
Wprowadzenie do projektowania przestrzeni minimalistycznej
“Dotarliśmy do końca kursu. Mamy nadzieję, że teraz, gdy podzieliliśmy się z Tobą całą naszą wiedzą, zainspirujesz się do realizacji własnego projektu. Pamiętaj, że nie ma przestrzeni zbyt małej, gdy myślisz na dużą skalę. Naszym zadaniem jest zapewnienie klientowi optymalnej przestrzeni, a to nie oznacza, że musi być ogromna. Otwórz więc umysł i spójrz na przestrzeń z innej perspektywy. Chcemy zobaczyć cały proces, który przejdziesz, aby stworzyć swój projekt. Oto przykład: Przestrzeń i strategia Wybierz minimalną przestrzeń, którą chcesz przekształcić w przestrzeń elastyczną. Zbadaj jej wymagania, kim są lub będą jej użytkownicy oraz jakie przedmioty posiadają. Przeanalizuj cztery możliwe strategie umeblowania przestrzeni, zanim zdecydujesz, która z nich najlepiej Ci odpowiada (umeblowanie środka, obwodu, jednej lub obu stron).
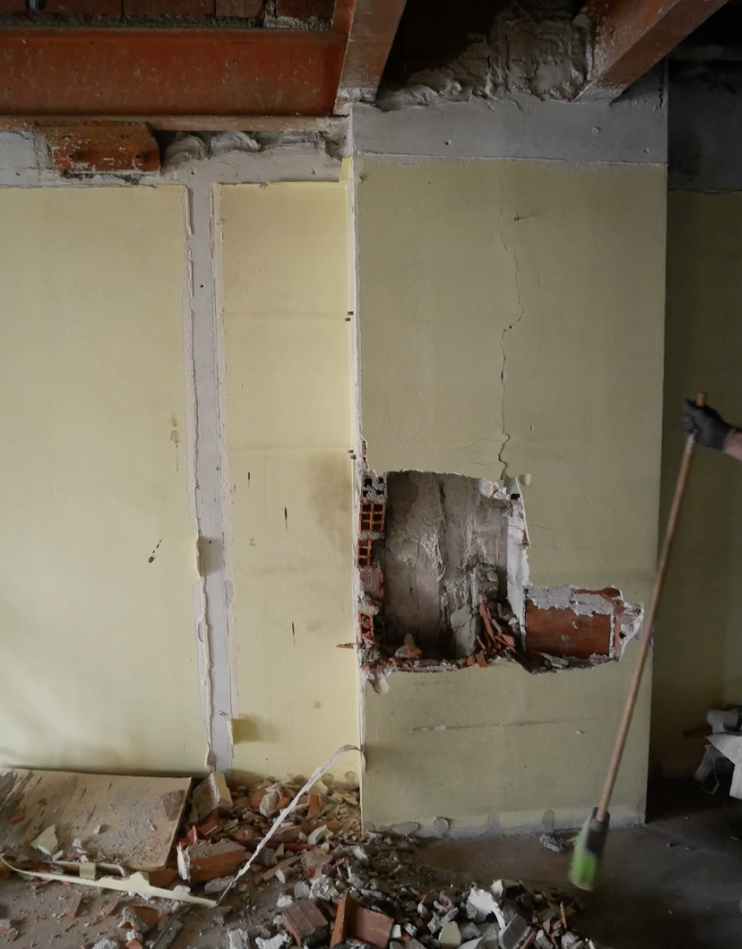
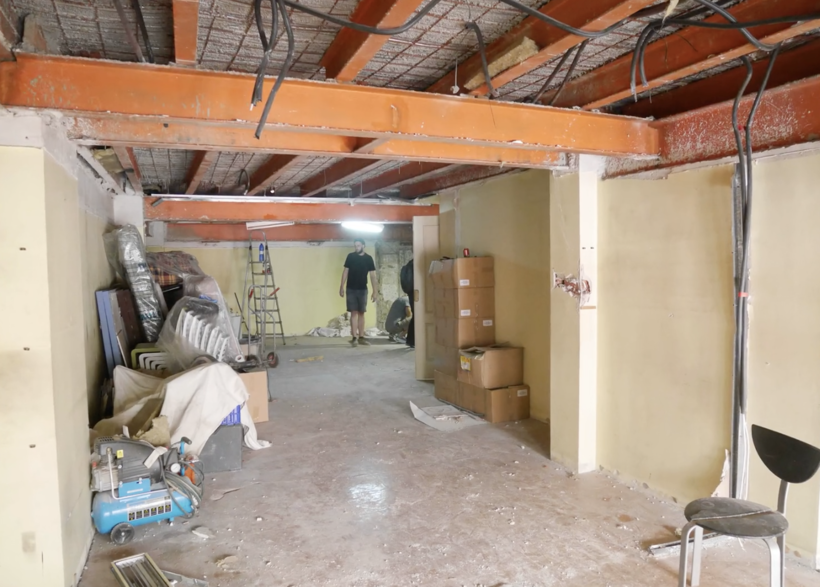
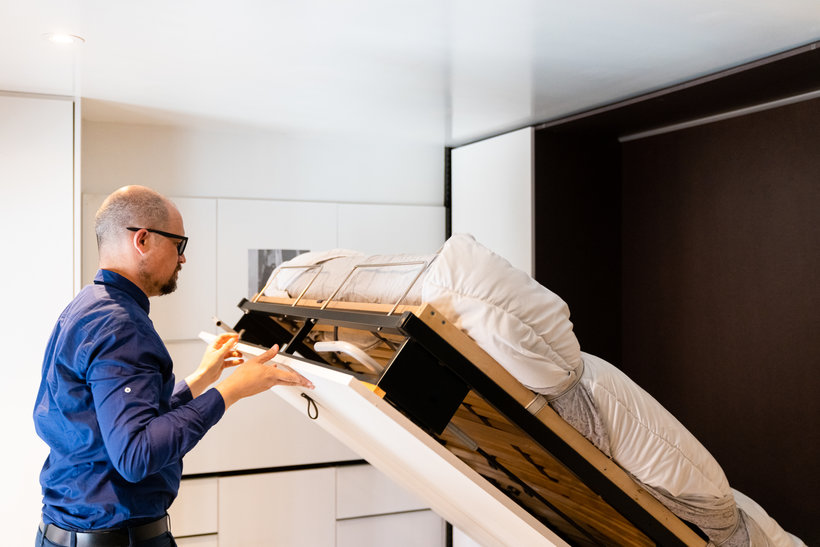
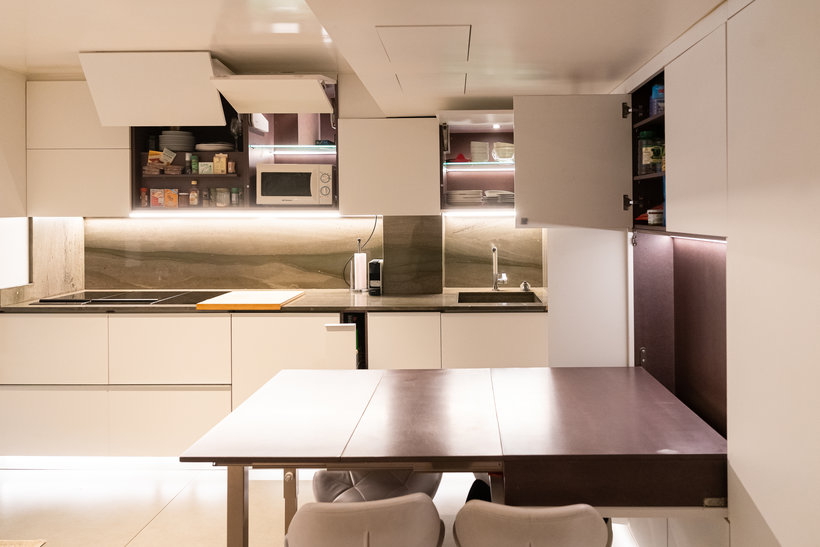
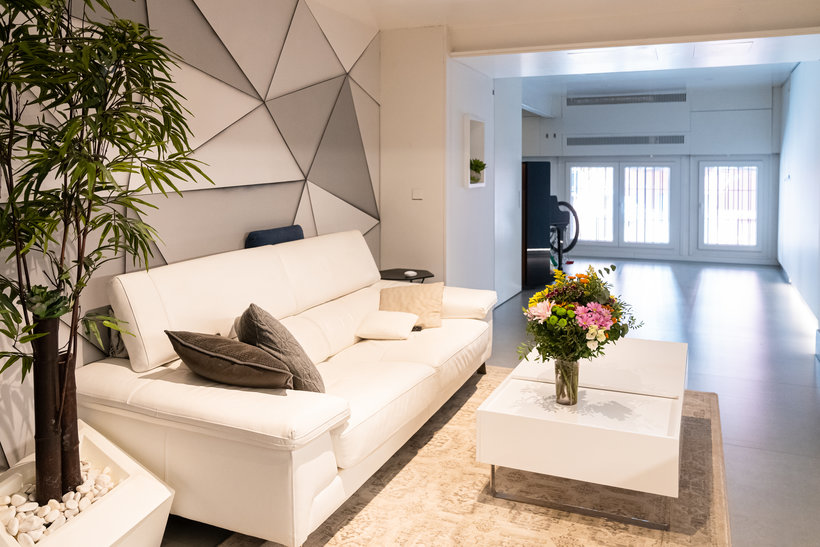
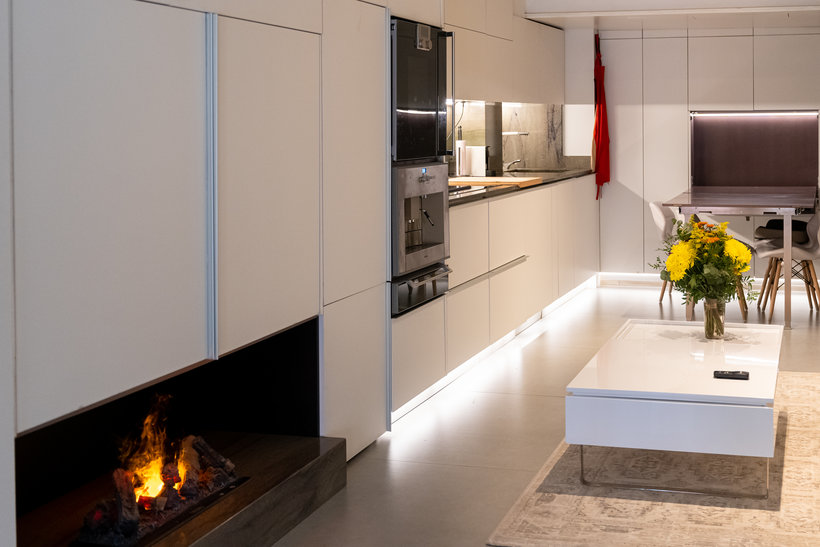

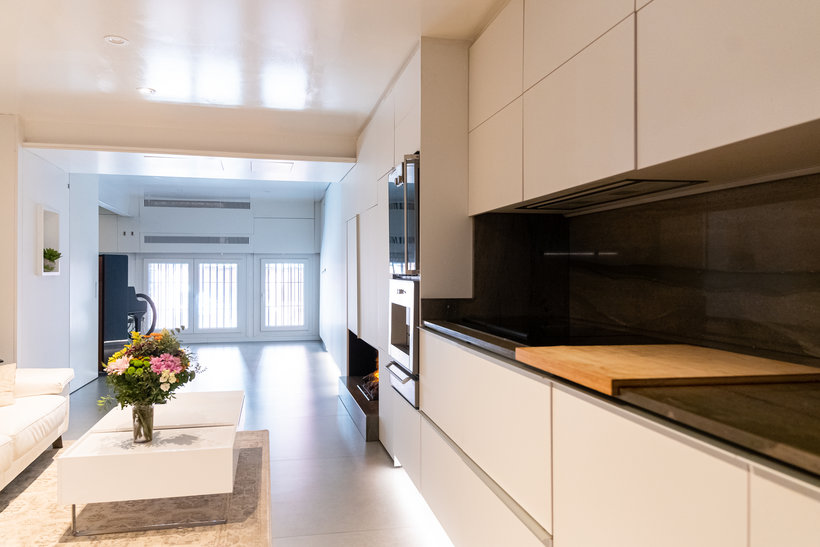
Częściowa transkrypcja wideo
“Projekt końcowy Dochodzimy do końca tego kursu Domestika. Dziękujemy za przyłączenie się do nas. Mamy nadzieję, że kurs podobał się Wam tak samo jak nam. Mam nadzieję, że przekazałem Ci naszą pasję do projektowania małych przestrzeni, ale jednocześnie elastyczny i wielofunkcyjny. Chcemy, abyś przestał postrzegać przestrzeń jako coś sztywnego i zachęcamy do projektowania przestrzeni które dostosowują się do Twoich potrzeb lub potrzeb Twoich klientów. Podczas projektowania ostatecznego projektu pamiętaj o tych podstawowych aspektach. Ważne jest, aby przeanalizować przestrzeń, którą chcesz prz...”
Transkrypcje są generowane automatycznie, stąd mogą pojawić się błędy.
Podsumowanie kursu: Wprowadzenie do projektowania minimalnych przestrzeni
-
Kategoria
Architektura & Przestrzeń -
Dziedziny
Architektura wnętrz, Dekoracja wnętrz, Projektowanie przestrzeni, Projektowanie wnętrz

Enorme Studio
Kurs prowadzi Enorme Studio
Enorme Studio to pracownia architektoniczna założona przez Rocío Pinę i Carmelo Rodrígueza. Jego projekty przejechały pół świata dzięki takim markom jak Ikea, Mini, Telefónica czy Finsa. Współpracowali także z takimi instytucjami jak Muzeum Thyssen, Medialab Prado czy La Casa Encendida w Madrycie oraz MOMA w Nowym Jorku. Ponadto jeden z jego projektów był gwiazdą jednego z odcinków znanego Netflixowego serialu Casas alucinantes.
W swoich projektach eksplorują strukturę przestrzenną, światło, kolory i wielofunkcyjne meble, aby stworzyć elastyczne domy, które optymalizują każdy centymetr kwadratowy swojej przestrzeni i dostosowują się do potrzeb jej mieszkańców. Dążą do poprawy jakości życia ludzi, aby mogli żyć na dużej przestrzeni na małej przestrzeni.
- 98% pozytywnych ocen (66)
- Liczba uczestników: 2.078
- 12 lekcji (1 h 42 min)
- Dodatkowe zasoby: 20 (liczba plików: 10)
- Online i we własnym tempie
- Dostępne w aplikacji
- Audio: Hiszpański
- Hiszpański · Angielski · Portugalski · Niemiecki · Francuski · Włoski · Polski · Holenderski · Türkçe
- Poziom: Podstawowy
- Dostęp nielimitowany na zawsze
Kategoria
Dziedziny


