Inleiding tot minimaal ruimteontwerp
Eindproject van de cursus
Een cursus van Enorme Studio , Architectuurstudio
Over het eindproject van de cursus: Inleiding tot minimaal ruimteontwerp
Introduction to the Design of Small Spaces
“We have reached the end of the course, we hope that now that we have shared everything we know with you, you will be encouraged to carry out your own project. Remember that there are no spaces that are too small when you think big. Our job is to ensure that the client has a space that is optimal and this does not mean that it needs to be huge. So open your mind and see the spaces with different eyes. We want to see the entire process that you are going to carry out to create your project, we leave you an example: Space and strategy Choose the minimum space that you want to transform into a flexible space. Study their previous conditions, who they are or what their users will be and what objects they have. Analyze the four possible strategies to equip the space before deciding the one that best suits you (equip the center, the perimeter, one side or both sides).
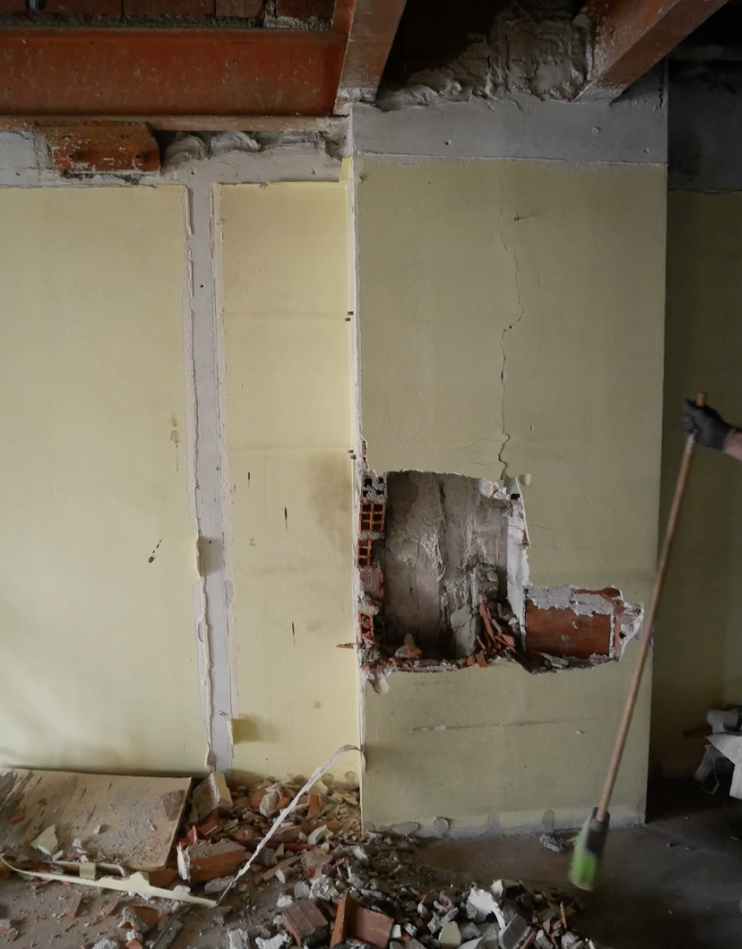
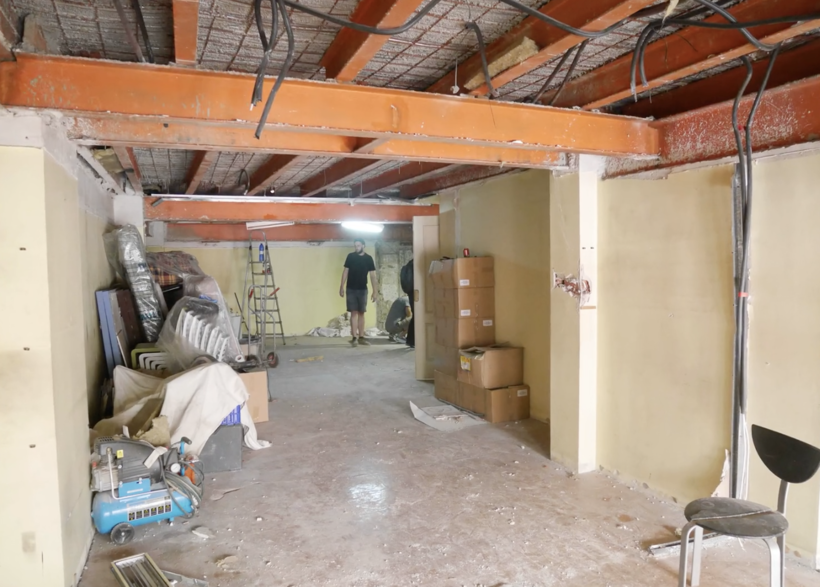
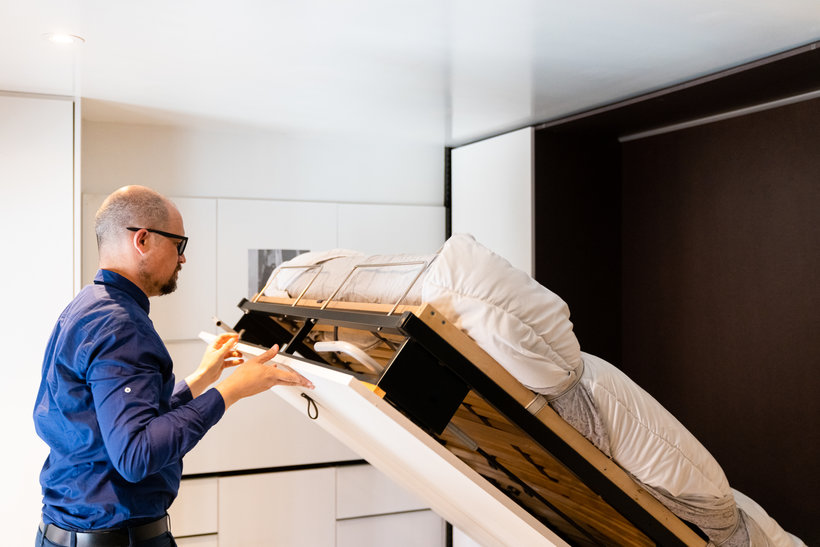
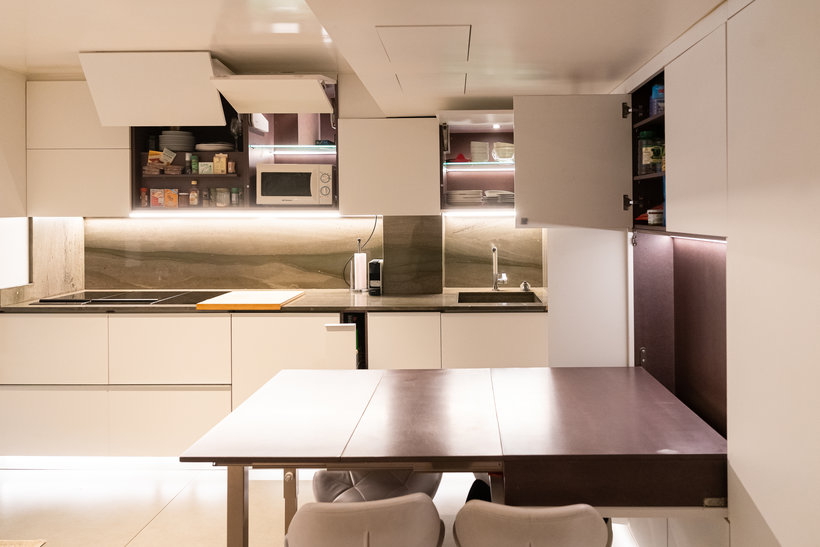
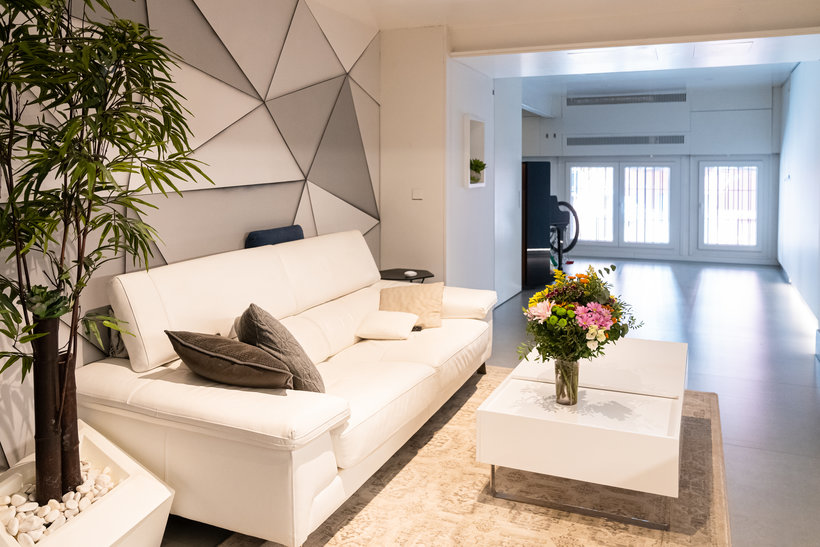
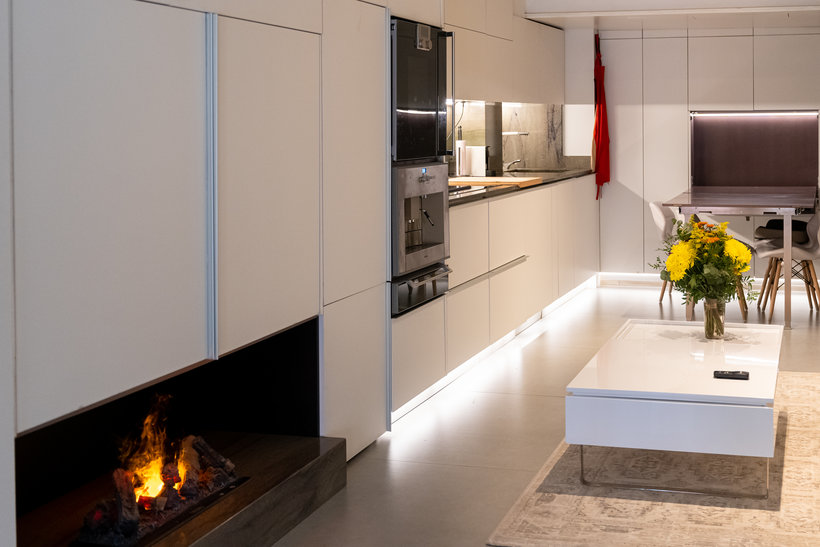

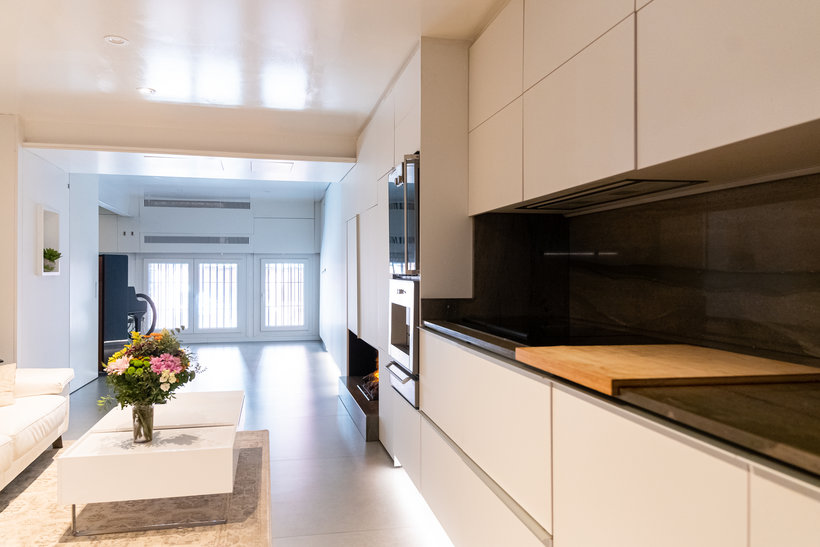
Gedeeltelijke transcriptie van de video
“Laatste project We komen aan het einde van deze Domestika-cursus. Bedankt dat je bij ons bent gekomen. We hopen dat je net zoveel van de cursus hebt genoten als wij. Ik hoop dat ik onze passie op jou heb overgedragen voor de inrichting van kleine ruimtes, maar tegelijkertijd flexibel en multifunctioneel. We willen dat je de ruimte niet meer ziet als iets rigide en je wordt aangemoedigd om ruimtes te ontwerpen die zich aanpassen aan uw behoeften of die van uw klanten. Onthoud deze fundamentele aspecten bij het ontwerpen van uw afstudeerproject. Het is belangrijk dat u de ruimte analyseert di...”
Deze transcriptie wordt automatisch gegenereerd en er kunnen typefouten in staan.
Samenvatting van de cursus: Inleiding tot minimaal ruimteontwerp
-
Categorie
Architectuur en ruimtes -
Domeinen
Interieur, Interactief ontwerp, Interieurontwerp, Ruimtelijk ontwerp

Enorme Studio
Een cursus van Enorme Studio
Enorme Studio is een architectuurstudio opgericht door Rocío Pina en Carmelo Rodríguez. Zijn projecten hebben de halve wereld rondgereisd dankzij merken als Ikea, Mini, Telefónica of Finsa. Ze hebben ook samengewerkt met instellingen zoals het Thyssen Museum, Medialab Prado of La Casa Encendida in Madrid en het MOMA in New York. Daarnaast was een van zijn projecten de ster van een van de afleveringen van de bekende Netflix-serie Casas alucinantes.
In hun ontwerpen onderzoeken ze ruimtelijke structuur, licht, kleuren en multifunctioneel meubilair om flexibele woningen te realiseren die elke vierkante centimeter van hun ruimte optimaliseren en zich aanpassen aan de behoeften van de bewoners. Ze willen de kwaliteit van leven van mensen verbeteren, zodat ze groot kunnen leven in een kleine ruimte.
- 98% positieve beoordelingen (65)
- 2.044 studenten
- 12 lessen (1u 42m)
- 20 aanvullende bronnen (10 bestanden)
- Online en in je eigen tempo
- Beschikbaar in de app
- Audio: Spaans
- Spaans · Engels · Portugees · Duits · Frans · Italiaans · Pools · Nederlands
- Niveau: Beginner
- Onbeperkte toegang voor altijd

